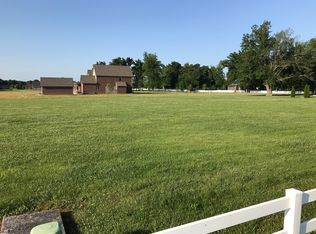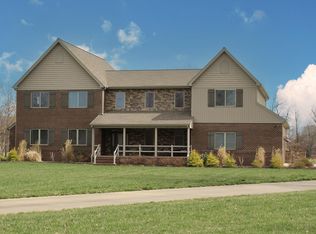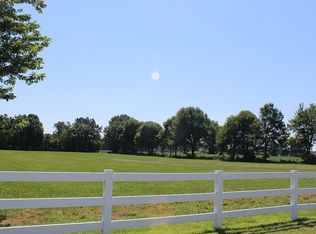Sold for $530,000 on 04/01/25
$530,000
583 Squire Rd, Murray, KY 42071
5beds
3,398sqft
Single Family Residence
Built in 2007
0.82 Acres Lot
$537,400 Zestimate®
$156/sqft
$3,028 Estimated rent
Home value
$537,400
Estimated sales range
Not available
$3,028/mo
Zestimate® history
Loading...
Owner options
Explore your selling options
What's special
Southern Charm Welcomes You To This Custom-built Home. Upon Entry You Will Be Greeted With A 2-story Foyer, Formal Dining Rm, Spacious Kitchen With Breakfast Nook, Built-in Hutch, Pantry And Service Area. The Living Room Centers A Stone Fireplace With Wood Mantel And Recessed Tv. Owner's En Suite Features Include Large Bedroom And Bath With Double Vanity, Garden Tub, Shower And Lovely Tile Work. The Second Floor Affords A Reading Area, Bedroom Suite, And The Bonus/media Room/6th Bedroom. The Front Porch Offers Comfortable Space To Relax In The Swing While The Cozy Patio And Firepit Are Perfect For Gatherings And Entertaining. This Home Has The Perfect Blend Of Elegance And Functionality With Abundant Storage Throughout.
Zillow last checked: 8 hours ago
Listing updated: April 04, 2025 at 06:53pm
Listed by:
Brenda Rowland 270-293-1308,
Kopperud Realty,
Krista Thompson 270-293-2841,
Kopperud Realty
Bought with:
Lindy Knight, 208090
Elite Realty Branch Murray
Source: WKRMLS,MLS#: 129002Originating MLS: Murray/Calloway
Facts & features
Interior
Bedrooms & bathrooms
- Bedrooms: 5
- Bathrooms: 3
- Full bathrooms: 3
- Main level bedrooms: 4
Primary bedroom
- Level: Main
- Area: 195.83
- Dimensions: 12.5 x 15.67
Bedroom 2
- Level: Main
- Area: 128.44
- Dimensions: 11.33 x 11.33
Bedroom 3
- Level: Main
- Area: 166.73
- Dimensions: 12.58 x 13.25
Bedroom 4
- Level: Main
- Area: 145.76
- Dimensions: 12.58 x 11.58
Bathroom
- Features: Double Vanity, Separate Shower
Dining room
- Features: Formal Dining
- Level: Main
- Area: 136
- Dimensions: 11.33 x 12
Kitchen
- Features: Breakfast Area
- Level: Main
- Area: 218.17
- Dimensions: 11.33 x 19.25
Living room
- Level: Main
- Area: 173.78
- Dimensions: 11.33 x 15.33
Heating
- Gas Pack
Cooling
- Central Air
Appliances
- Included: Dishwasher, Disposal, Dryer, Refrigerator, Stove, Washer
- Laundry: Utility Room, Washer/Dryer Hookup
Features
- Ceiling Fan(s), Closet Light(s), Walk-In Closet(s)
- Flooring: Carpet, Tile, Wood
- Basement: Crawl Space,Kitchen
- Attic: Floored,Storage
- Has fireplace: Yes
- Fireplace features: Gas Log, Living Room
Interior area
- Total structure area: 3,398
- Total interior livable area: 3,398 sqft
- Finished area below ground: 0
Property
Parking
- Total spaces: 2
- Parking features: Attached, Garage Door Opener, Circular Driveway
- Attached garage spaces: 2
- Has uncovered spaces: Yes
Features
- Levels: One and One Half
- Stories: 1
- Patio & porch: Covered Porch, Deck, Patio
- Exterior features: Lighting
Lot
- Size: 0.82 Acres
- Features: Trees, Corner Lot, Level
Details
- Parcel number: 033L0003
Construction
Type & style
- Home type: SingleFamily
- Property subtype: Single Family Residence
Materials
- Frame, Brick/Siding, Dry Wall
- Roof: Dimensional Shingle
Condition
- New construction: No
- Year built: 2007
Utilities & green energy
- Electric: Circuit Breakers, Western KY RECC
- Gas: Murray Natl Gas
- Sewer: Septic Tank
- Water: Public, Murray Municipal
- Utilities for property: Cable Connected
Community & neighborhood
Security
- Security features: Smoke Detector(s)
Community
- Community features: Sidewalks
Location
- Region: Murray
- Subdivision: Saratoga Farms
HOA & financial
HOA
- Has HOA: No
- HOA fee: $550 annually
- Services included: Other/See Remarks
Price history
| Date | Event | Price |
|---|---|---|
| 4/1/2025 | Sold | $530,000-7.7%$156/sqft |
Source: WKRMLS #129002 Report a problem | ||
| 3/4/2025 | Price change | $574,000-1.7%$169/sqft |
Source: WKRMLS #129002 Report a problem | ||
| 2/19/2025 | Price change | $584,000-0.8%$172/sqft |
Source: WKRMLS #129002 Report a problem | ||
| 1/2/2025 | Price change | $589,000-1.7%$173/sqft |
Source: WKRMLS #129002 Report a problem | ||
| 9/30/2024 | Listed for sale | $599,000+73.6%$176/sqft |
Source: WKRMLS #129002 Report a problem | ||
Public tax history
| Year | Property taxes | Tax assessment |
|---|---|---|
| 2022 | $3,690 +13.6% | $400,000 +15.9% |
| 2021 | $3,249 +2.7% | $345,000 |
| 2020 | $3,163 | $345,000 |
Find assessor info on the county website
Neighborhood: 42071
Nearby schools
GreatSchools rating
- 8/10Southwest Calloway Elementary SchoolGrades: K-5Distance: 1.5 mi
- 7/10Calloway County Middle SchoolGrades: 6-8Distance: 2 mi
- 8/10Calloway County High SchoolGrades: 9-12Distance: 2.1 mi

Get pre-qualified for a loan
At Zillow Home Loans, we can pre-qualify you in as little as 5 minutes with no impact to your credit score.An equal housing lender. NMLS #10287.


