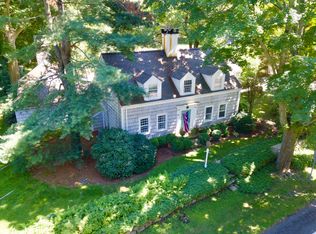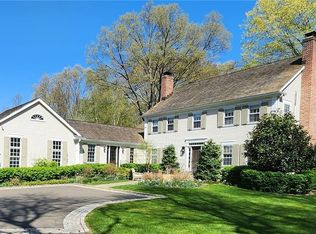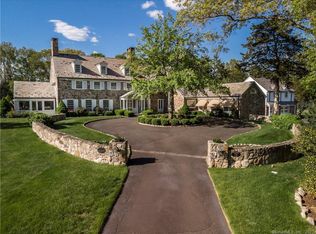Sold for $4,295,000 on 12/16/24
$4,295,000
583 Silvermine Road, New Canaan, CT 06840
5beds
7,367sqft
Single Family Residence
Built in 1969
2.38 Acres Lot
$4,521,200 Zestimate®
$583/sqft
$17,703 Estimated rent
Home value
$4,521,200
$4.02M - $5.06M
$17,703/mo
Zestimate® history
Loading...
Owner options
Explore your selling options
What's special
Nestled in a serene setting, this storybook New England Colonial blends luxurious living spaces with picturesque outdoor amenities. Renovated and expanded throughout 2014-2016, this meticulously designed residence offers modern comforts and timeless elegance. The property features lush, landscaped gardens and mature trees surrounding a sparkling pool, rejuvenating spa, stone patios, a covered pergola with outdoor dining, fire pit and a well-equipped outdoor kitchen, ideal for relaxation and entertaining. Inside, the main level boasts a sunlit chef's kitchen and breakfast room with panoramic garden views, an adjacent family room with paneled ceiling and fireplace, formal living and dining rooms both with fireplaces and a stylish private library with built-ins, window seats and fireplace. Upstairs, the luxurious primary suite in its own wing includes a 11' paneled tray ceiling, fireplace, a spa-like marble bath and custom dressing room, complemented by additional bedrooms, bathrooms and a versatile bonus room with 12' vaulted ceiling, fireplace and outdoor deck. All this plus a three-car garage, mudroom, recreation room and convenient location complete this rare offering of refined living.
Zillow last checked: 8 hours ago
Listing updated: December 16, 2024 at 02:09pm
Listed by:
THE SNEDDON TEAM OF WILLIAM PITT SOTHEBY'S INTERNATIONAL REALTY,
Jaime Sneddon 203-219-3769,
William Pitt Sotheby's Int'l 203-966-2633,
Co-Listing Agent: Kendall Sneddon 203-561-5658,
William Pitt Sotheby's Int'l
Bought with:
Yashmin Lloyds, RES.0788679
Compass Connecticut, LLC
Source: Smart MLS,MLS#: 24032103
Facts & features
Interior
Bedrooms & bathrooms
- Bedrooms: 5
- Bathrooms: 7
- Full bathrooms: 6
- 1/2 bathrooms: 1
Primary bedroom
- Features: High Ceilings, Vaulted Ceiling(s), Gas Log Fireplace, French Doors, Walk-In Closet(s), Wall/Wall Carpet
- Level: Upper
- Area: 295.96 Square Feet
- Dimensions: 15.1 x 19.6
Bedroom
- Features: Full Bath, Wall/Wall Carpet
- Level: Upper
- Area: 206.91 Square Feet
- Dimensions: 12.1 x 17.1
Bedroom
- Features: Full Bath, Wall/Wall Carpet
- Level: Upper
- Area: 189.81 Square Feet
- Dimensions: 11.1 x 17.1
Bedroom
- Features: Wall/Wall Carpet
- Level: Upper
- Area: 241.86 Square Feet
- Dimensions: 13.9 x 17.4
Bedroom
- Features: Wall/Wall Carpet
- Level: Upper
- Area: 146.4 Square Feet
- Dimensions: 12.2 x 12
Primary bathroom
- Features: Double-Sink, Dressing Room, Walk-In Closet(s), Marble Floor
- Level: Upper
- Area: 257.07 Square Feet
- Dimensions: 12.3 x 20.9
Dining room
- Features: Gas Log Fireplace, French Doors, Hardwood Floor
- Level: Main
- Area: 372.84 Square Feet
- Dimensions: 15.6 x 23.9
Family room
- Features: High Ceilings, Gas Log Fireplace, French Doors, Patio/Terrace, Hardwood Floor
- Level: Main
- Area: 37.65 Square Feet
- Dimensions: 1.5 x 25.1
Great room
- Features: High Ceilings, Vaulted Ceiling(s), Balcony/Deck, Gas Log Fireplace, French Doors, Wall/Wall Carpet
- Level: Upper
- Area: 552.55 Square Feet
- Dimensions: 21.5 x 25.7
Kitchen
- Features: High Ceilings, Breakfast Nook, Built-in Features, Kitchen Island, Pantry, Stone Floor
- Level: Main
- Area: 409.06 Square Feet
- Dimensions: 22.6 x 18.1
Library
- Features: Built-in Features, Gas Log Fireplace, Sliders, Wall/Wall Carpet
- Level: Main
- Area: 296.84 Square Feet
- Dimensions: 18.1 x 16.4
Living room
- Features: Fireplace, French Doors, Hardwood Floor
- Level: Main
- Area: 435 Square Feet
- Dimensions: 25 x 17.4
Other
- Features: Partial Bath, Hardwood Floor
- Level: Main
- Area: 155.52 Square Feet
- Dimensions: 19.2 x 8.1
Other
- Features: High Ceilings, Vaulted Ceiling(s), Stone Floor
- Level: Main
- Area: 214.5 Square Feet
- Dimensions: 14.3 x 15
Rec play room
- Features: Full Bath, Wall/Wall Carpet
- Level: Lower
- Area: 502.5 Square Feet
- Dimensions: 25 x 20.1
Heating
- Forced Air, Radiant, Zoned, Oil
Cooling
- Central Air
Appliances
- Included: Gas Range, Oven, Refrigerator, Freezer, Dishwasher, Washer, Dryer, Electric Water Heater, Water Heater
- Laundry: Main Level, Upper Level, Mud Room
Features
- Sound System, Open Floorplan, Entrance Foyer
- Doors: French Doors
- Basement: Partial
- Attic: Pull Down Stairs
- Number of fireplaces: 6
- Fireplace features: Insert
Interior area
- Total structure area: 7,367
- Total interior livable area: 7,367 sqft
- Finished area above ground: 6,567
- Finished area below ground: 800
Property
Parking
- Total spaces: 3
- Parking features: Attached, Garage Door Opener
- Attached garage spaces: 3
Features
- Patio & porch: Terrace, Deck
- Exterior features: Outdoor Grill, Rain Gutters, Lighting, Stone Wall, Underground Sprinkler
- Has private pool: Yes
- Pool features: Gunite, Heated, Pool/Spa Combo, In Ground
Lot
- Size: 2.38 Acres
- Features: Rear Lot, Dry, Level, Landscaped
Details
- Parcel number: 187983
- Zoning: 2AC
- Other equipment: Generator
Construction
Type & style
- Home type: SingleFamily
- Architectural style: Colonial
- Property subtype: Single Family Residence
Materials
- Clapboard
- Foundation: Concrete Perimeter
- Roof: Wood
Condition
- New construction: No
- Year built: 1969
Utilities & green energy
- Sewer: Septic Tank
- Water: Well
- Utilities for property: Cable Available
Green energy
- Energy efficient items: Thermostat
Community & neighborhood
Security
- Security features: Security System
Community
- Community features: Golf, Library, Medical Facilities, Park, Private School(s), Near Public Transport, Shopping/Mall, Tennis Court(s)
Location
- Region: New Canaan
- Subdivision: Silvermine
Price history
| Date | Event | Price |
|---|---|---|
| 12/16/2024 | Sold | $4,295,000$583/sqft |
Source: | ||
| 10/16/2024 | Pending sale | $4,295,000$583/sqft |
Source: | ||
| 9/12/2024 | Price change | $4,295,000-6.5%$583/sqft |
Source: | ||
| 9/6/2024 | Listed for sale | $4,595,000$624/sqft |
Source: | ||
| 8/23/2024 | Listing removed | -- |
Source: | ||
Public tax history
| Year | Property taxes | Tax assessment |
|---|---|---|
| 2025 | $37,199 +3.4% | $2,228,800 |
| 2024 | $35,973 +11.8% | $2,228,800 +31.2% |
| 2023 | $32,178 +3.1% | $1,698,970 |
Find assessor info on the county website
Neighborhood: 06840
Nearby schools
GreatSchools rating
- 10/10East SchoolGrades: K-4Distance: 1 mi
- 9/10Saxe Middle SchoolGrades: 5-8Distance: 2 mi
- 10/10New Canaan High SchoolGrades: 9-12Distance: 2.3 mi
Schools provided by the listing agent
- Elementary: East
- Middle: Saxe Middle
- High: New Canaan
Source: Smart MLS. This data may not be complete. We recommend contacting the local school district to confirm school assignments for this home.
Sell for more on Zillow
Get a free Zillow Showcase℠ listing and you could sell for .
$4,521,200
2% more+ $90,424
With Zillow Showcase(estimated)
$4,611,624

