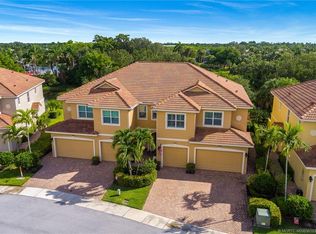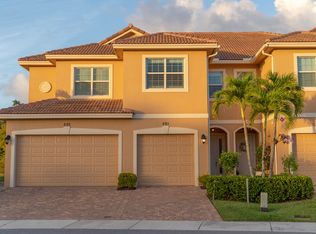Sold for $415,000 on 10/18/24
$415,000
583 SW Glen Crest Way, Stuart, FL 34997
3beds
1,590sqft
Townhouse
Built in 2016
2,097 Square Feet Lot
$382,700 Zestimate®
$261/sqft
$2,703 Estimated rent
Home value
$382,700
$344,000 - $429,000
$2,703/mo
Zestimate® history
Loading...
Owner options
Explore your selling options
What's special
Rarely available 3BR, 3BA, 2CG immaculate unit! Come see all this beautiful, barely lived in townhome has to offer. It is in a great community with pool, gated entrance, paddleboard/kayak boat launch and exterior maintenance so you can simply enjoy life. Features neutral colors throughout, upgraded tile on the first floor and in bathrooms, open-concept kitchen, dining and family room, granite countertops, stainless steel appliances, ample closets, volume ceilings, 8' doors, impact glass windows, preserve view, quick commute to downtown Stuart and beaches, easy access to I-95, and just around the corner from Halpatiokee Park, one of Martin County's treasures. Furniture negotiable.
Zillow last checked: 8 hours ago
Listing updated: October 21, 2024 at 05:27am
Listed by:
Nicole Ann Bertke 772-763-8506,
Real Estate of Florida
Bought with:
Jason M Coley
Atlantic Shores ERA Powered
Michael Lehman
Atlantic Shores ERA Powered
Source: BeachesMLS,MLS#: RX-11015694 Originating MLS: Beaches MLS
Originating MLS: Beaches MLS
Facts & features
Interior
Bedrooms & bathrooms
- Bedrooms: 3
- Bathrooms: 3
- Full bathrooms: 2
- 1/2 bathrooms: 1
Primary bedroom
- Level: U
- Area: 150
- Dimensions: 12.5 x 12
Bedroom 2
- Level: U
- Area: 137.5
- Dimensions: 12.5 x 11
Bedroom 3
- Level: U
- Area: 114
- Dimensions: 9.5 x 12
Dining room
- Level: M
- Area: 80
- Dimensions: 8 x 10
Kitchen
- Level: M
- Area: 160
- Dimensions: 16 x 10
Living room
- Level: M
- Area: 255
- Dimensions: 17 x 15
Heating
- Central
Cooling
- Central Air
Appliances
- Included: Dishwasher, Disposal, Dryer, Microwave, Electric Range, Refrigerator, Washer, Electric Water Heater
- Laundry: Inside
Features
- Built-in Features, Entry Lvl Lvng Area, Pantry, Volume Ceiling, Walk-In Closet(s)
- Flooring: Carpet, Ceramic Tile
- Windows: Impact Glass (Complete)
Interior area
- Total structure area: 1,992
- Total interior livable area: 1,590 sqft
Property
Parking
- Total spaces: 2
- Parking features: Garage
- Garage spaces: 2
Features
- Stories: 2
- Pool features: Community
- Waterfront features: Canal Width 1 - 80
Lot
- Size: 2,097 sqft
- Features: < 1/4 Acre
Details
- Parcel number: 553841311000002300
- Zoning: Residential
Construction
Type & style
- Home type: Townhouse
- Property subtype: Townhouse
Materials
- Block, CBS, Concrete
Condition
- Resale
- New construction: No
- Year built: 2016
Utilities & green energy
- Sewer: Public Sewer
- Water: Public
- Utilities for property: Cable Connected, Electricity Connected
Community & neighborhood
Security
- Security features: Smoke Detector(s)
Community
- Community features: Bike - Jog, Cabana, Gated
Location
- Region: Stuart
- Subdivision: River Glen
HOA & financial
HOA
- Has HOA: Yes
- HOA fee: $216 monthly
Other fees
- Application fee: $175
Other
Other facts
- Listing terms: Cash,Conventional,FHA,VA Loan
Price history
| Date | Event | Price |
|---|---|---|
| 10/18/2024 | Sold | $415,000-0.5%$261/sqft |
Source: | ||
| 9/17/2024 | Pending sale | $417,000$262/sqft |
Source: | ||
| 8/26/2024 | Listed for sale | $417,000+54.2%$262/sqft |
Source: | ||
| 9/1/2016 | Sold | $270,400$170/sqft |
Source: Public Record | ||
Public tax history
| Year | Property taxes | Tax assessment |
|---|---|---|
| 2024 | $5,211 +4.6% | $307,579 +10% |
| 2023 | $4,982 +14.3% | $279,618 +10% |
| 2022 | $4,360 +8.8% | $254,199 +10% |
Find assessor info on the county website
Neighborhood: 34997
Nearby schools
GreatSchools rating
- 8/10Crystal Lake Elementary SchoolGrades: PK-5Distance: 2.3 mi
- 5/10Dr. David L. Anderson Middle SchoolGrades: 6-8Distance: 1.2 mi
- 5/10Martin County High SchoolGrades: 9-12Distance: 3.9 mi
Schools provided by the listing agent
- Elementary: Crystal Lake Elementary School
- Middle: Dr. David L. Anderson Middle School
- High: Martin County High School
Source: BeachesMLS. This data may not be complete. We recommend contacting the local school district to confirm school assignments for this home.
Get a cash offer in 3 minutes
Find out how much your home could sell for in as little as 3 minutes with a no-obligation cash offer.
Estimated market value
$382,700
Get a cash offer in 3 minutes
Find out how much your home could sell for in as little as 3 minutes with a no-obligation cash offer.
Estimated market value
$382,700


