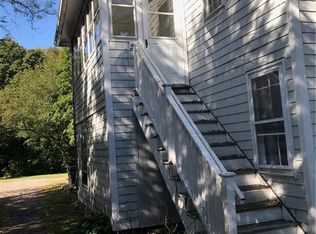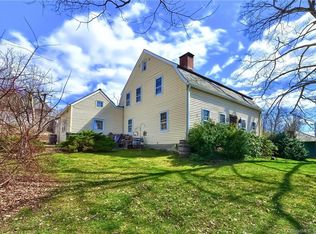Sold for $485,000 on 01/31/25
$485,000
583 South Britain Road, Southbury, CT 06488
4beds
2,798sqft
Single Family Residence
Built in 1780
0.47 Acres Lot
$503,800 Zestimate®
$173/sqft
$3,301 Estimated rent
Home value
$503,800
$448,000 - $569,000
$3,301/mo
Zestimate® history
Loading...
Owner options
Explore your selling options
What's special
This well-maintained Federal home was built in c..1780 and custom-built for a South Britain merchant named Samuel Smith. The door plaque located by the front door indicates its history can be found in the State of Connecticut Historic Resources and Certified by the Commission. You will find this very handsome home to be representative of high-quality detailed trim, high ceilings, all original doors (except the front door). Most windows are original 6xr6. Original Chestnut flooring wide board floors. This home reflects attention to detail, spacious rooms, with just shy room c of 9" ceilings, 4 bedrooms, 2 full baths, 6 working fireplaces, The" Tap Room" on the first floor was modeled after " The Raleigh Tavern in Williamsburg". Note the original Chestnut floors, all original beams, built-in bar, and 2 China Built-in closets. Attached garage with space for 2 cars, which dates back to the Original South Britain Creamery. Beautiful grounds, a flagstone patio with a garden, and extensive plantings. Located in the best location for the outdoor enthusiast, easy access to the Pomperaug River out your back door for fishing. The home interior was recently painted, newer stainless appliances, the kitchen was partially remodeled baths were remodeled. New tile floor installed in Sunroom. PLEASE NOTE: 24 HR. NOTICE, AGENT WILL MEET, INSPECTIONS ARE FOR BUYERS' OWN INFORMATION. OWNER IS SEEKING A QUICK CLOSING AND REUEST "CASH OR APPROVED MORTGAGES"! Hiking at the Audubon across the river and easy access from the listing. Boating on Lake Zoar is only a short distance to the Boat Launch for great Water Skiing and fishing. golfing at Heritage Village. Enjoy one of the 10 town parks. Enjoy all that Southbury has to offer. SELLER MAY LEAVE SOME FURNISHINGS, ASK!
Zillow last checked: 8 hours ago
Listing updated: January 31, 2025 at 11:44am
Listed by:
Colleen Burne 203-232-3658,
Coldwell Banker Realty 203-426-5679
Bought with:
Gina Farra, RES.0826849
Keller Williams Realty
Source: Smart MLS,MLS#: 24048319
Facts & features
Interior
Bedrooms & bathrooms
- Bedrooms: 4
- Bathrooms: 2
- Full bathrooms: 2
Primary bedroom
- Features: High Ceilings, Built-in Features, Fireplace, Wide Board Floor
- Level: Upper
- Area: 218.75 Square Feet
- Dimensions: 12.5 x 17.5
Bedroom
- Features: Wall/Wall Carpet
- Level: Upper
- Area: 288 Square Feet
- Dimensions: 18 x 16
Bedroom
- Features: Wide Board Floor
- Level: Upper
- Area: 196 Square Feet
- Dimensions: 14 x 14
Bedroom
- Features: Wall/Wall Carpet
- Level: Upper
- Area: 210 Square Feet
- Dimensions: 15 x 14
Bathroom
- Features: Remodeled
- Level: Main
- Area: 72 Square Feet
- Dimensions: 9 x 8
Bathroom
- Features: Remodeled, Stall Shower, Tile Floor
- Level: Main
- Area: 72 Square Feet
- Dimensions: 9 x 8
Kitchen
- Features: High Ceilings, Beamed Ceilings, Dining Area, Fireplace, Wood Stove, Wide Board Floor
- Level: Main
- Area: 292.5 Square Feet
- Dimensions: 13 x 22.5
Library
- Features: Remodeled, High Ceilings, Fireplace, Wide Board Floor
- Level: Main
- Area: 166.75 Square Feet
- Dimensions: 11.5 x 14.5
Library
- Features: Bookcases, Wide Board Floor
- Level: Main
- Area: 166.75 Square Feet
- Dimensions: 11.5 x 14.5
Living room
- Features: High Ceilings, Fireplace, Wide Board Floor
- Level: Main
- Area: 236.25 Square Feet
- Dimensions: 17.5 x 13.5
Living room
- Features: High Ceilings, Fireplace, Wide Board Floor
- Level: Main
- Area: 236.25 Square Feet
- Dimensions: 17.5 x 13.5
Other
- Features: High Ceilings, Bookcases, Wet Bar, Hardwood Floor, Wide Board Floor
- Level: Main
- Area: 336 Square Feet
- Dimensions: 21 x 16
Other
- Features: High Ceilings, Built-in Features
- Level: Main
- Area: 280 Square Feet
- Dimensions: 10 x 28
Sun room
- Features: Remodeled, Fireplace
- Level: Main
- Area: 280 Square Feet
- Dimensions: 10 x 28
Heating
- Forced Air, Oil
Cooling
- Window Unit(s)
Appliances
- Included: Oven/Range, Refrigerator, Dishwasher, Washer, Dryer, Water Heater
- Laundry: Main Level
Features
- Entrance Foyer
- Doors: French Doors
- Basement: Partial
- Attic: Walk-up
- Number of fireplaces: 4
Interior area
- Total structure area: 2,798
- Total interior livable area: 2,798 sqft
- Finished area above ground: 2,798
- Finished area below ground: 0
Property
Parking
- Total spaces: 6
- Parking features: Barn, Attached, Driveway, Off Street, Private
- Attached garage spaces: 2
- Has uncovered spaces: Yes
Features
- Patio & porch: Porch, Enclosed, Patio
- Exterior features: Garden
- Waterfront features: Waterfront, River Front, Walk to Water
Lot
- Size: 0.47 Acres
- Features: Level, Historic District
Details
- Additional structures: Shed(s), Barn(s)
- Parcel number: 1327242
- Zoning: R-20
Construction
Type & style
- Home type: SingleFamily
- Architectural style: Antique
- Property subtype: Single Family Residence
Materials
- Clapboard, Wood Siding
- Foundation: Stone
- Roof: Asphalt
Condition
- New construction: No
- Year built: 1780
Utilities & green energy
- Sewer: Septic Tank
- Water: Well
- Utilities for property: Cable Available
Community & neighborhood
Community
- Community features: Golf, Health Club, Lake, Library, Medical Facilities, Public Rec Facilities, Stables/Riding
Location
- Region: Southbury
- Subdivision: South Britain
Price history
| Date | Event | Price |
|---|---|---|
| 1/31/2025 | Sold | $485,000-3%$173/sqft |
Source: | ||
| 12/14/2024 | Pending sale | $500,000$179/sqft |
Source: | ||
| 9/22/2024 | Listed for sale | $500,000-9.1%$179/sqft |
Source: | ||
| 4/21/2024 | Listing removed | -- |
Source: | ||
| 12/1/2023 | Price change | $550,000-4.3%$197/sqft |
Source: | ||
Public tax history
| Year | Property taxes | Tax assessment |
|---|---|---|
| 2025 | $6,279 +2.5% | $259,480 |
| 2024 | $6,124 +4.9% | $259,480 |
| 2023 | $5,838 +0.8% | $259,480 +28.3% |
Find assessor info on the county website
Neighborhood: 06488
Nearby schools
GreatSchools rating
- 8/10Gainfield Elementary SchoolGrades: PK-5Distance: 1.6 mi
- 7/10Rochambeau Middle SchoolGrades: 6-8Distance: 1.4 mi
- 8/10Pomperaug Regional High SchoolGrades: 9-12Distance: 5.1 mi

Get pre-qualified for a loan
At Zillow Home Loans, we can pre-qualify you in as little as 5 minutes with no impact to your credit score.An equal housing lender. NMLS #10287.
Sell for more on Zillow
Get a free Zillow Showcase℠ listing and you could sell for .
$503,800
2% more+ $10,076
With Zillow Showcase(estimated)
$513,876
