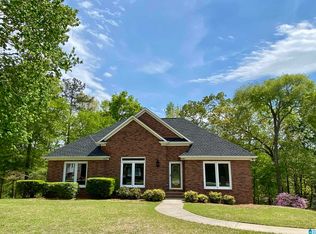Sold for $485,000
$485,000
583 Rena Dr, Springville, AL 35146
3beds
2,616sqft
Single Family Residence
Built in 1994
0.5 Acres Lot
$499,300 Zestimate®
$185/sqft
$2,066 Estimated rent
Home value
$499,300
$374,000 - $664,000
$2,066/mo
Zestimate® history
Loading...
Owner options
Explore your selling options
What's special
Welcome to 583 Rena Drive in beautiful Old Mill Road Estates! This stunning home is located in a quiet neighborhood and has a well manicured lawn with gorgeous landscaping. The main level boast a beautiful kitchen. Main level features an oversized primary suite, large primary bathroom with walk in closets. This home is perfectly situated on Lake Diane. This house so many great features. Its a must see, schedule your showing today!
Zillow last checked: 8 hours ago
Listing updated: May 15, 2025 at 10:45am
Listed by:
Amy Jones 205-540-5229,
RE/MAX Northern Properties
Bought with:
Shannon Smith
RE/MAX Marketplace
Source: GALMLS,MLS#: 21403372
Facts & features
Interior
Bedrooms & bathrooms
- Bedrooms: 3
- Bathrooms: 4
- Full bathrooms: 3
- 1/2 bathrooms: 1
Primary bedroom
- Level: First
Bedroom 1
- Level: First
Bedroom 2
- Level: First
Primary bathroom
- Level: First
Bathroom 1
- Level: First
Bathroom 3
- Level: Basement
Dining room
- Level: First
Kitchen
- Features: Stone Counters, Breakfast Bar, Eat-in Kitchen, Kitchen Island, Pantry
- Level: First
Living room
- Level: First
Basement
- Area: 2168
Heating
- Central, Electric
Cooling
- Central Air, Electric
Appliances
- Included: Electric Cooktop, Dishwasher, Microwave, Electric Oven, Refrigerator, Stove-Electric, Electric Water Heater
- Laundry: Electric Dryer Hookup, Washer Hookup, Main Level, Laundry Room, Laundry (ROOM), Yes
Features
- Recessed Lighting, Split Bedroom, High Ceilings, Crown Molding, Smooth Ceilings, Tray Ceiling(s), Soaking Tub, Linen Closet, Separate Shower, Double Vanity, Shared Bath, Split Bedrooms, Tub/Shower Combo, Walk-In Closet(s)
- Flooring: Carpet, Hardwood, Tile
- Doors: French Doors
- Windows: Bay Window(s)
- Basement: Full,Partially Finished,Daylight
- Attic: Pull Down Stairs,Yes
- Number of fireplaces: 1
- Fireplace features: Brick (FIREPL), Living Room, Wood Burning
Interior area
- Total interior livable area: 2,616 sqft
- Finished area above ground: 2,168
- Finished area below ground: 448
Property
Parking
- Total spaces: 2
- Parking features: Attached, Basement, Circular Driveway, Driveway, Off Street, Parking (MLVL), Garage Faces Side
- Attached garage spaces: 2
- Has uncovered spaces: Yes
Features
- Levels: 2+ story
- Patio & porch: Covered, Open (PATIO), Patio, Porch, Porch Screened, Covered (DECK), Open (DECK), Screened (DECK), Deck
- Exterior features: Dock, Lighting
- Pool features: None
- Has water view: Yes
- Water view: Water
- Waterfront features: Waterfront
- Body of water: Private Lake
- Frontage length: 100
Lot
- Size: 0.50 Acres
- Features: Interior Lot, Few Trees, Subdivision
Details
- Parcel number: 1309300001008.035
- Special conditions: N/A
Construction
Type & style
- Home type: SingleFamily
- Property subtype: Single Family Residence
Materials
- Brick
- Foundation: Basement
Condition
- Year built: 1994
Utilities & green energy
- Water: Public
- Utilities for property: Sewer Connected, Underground Utilities
Community & neighborhood
Location
- Region: Springville
- Subdivision: Old Mill Road Estates
HOA & financial
HOA
- Has HOA: Yes
- HOA fee: $260 annually
- Services included: Maintenance Grounds, Utilities for Comm Areas
Other
Other facts
- Price range: $485K - $485K
Price history
| Date | Event | Price |
|---|---|---|
| 5/15/2025 | Sold | $485,000-3%$185/sqft |
Source: | ||
| 3/23/2025 | Contingent | $499,900$191/sqft |
Source: | ||
| 12/5/2024 | Price change | $499,900-1%$191/sqft |
Source: | ||
| 11/21/2024 | Listed for sale | $505,000+63%$193/sqft |
Source: | ||
| 6/24/2019 | Listing removed | $309,900$118/sqft |
Source: RE/MAX Marketplace #851044 Report a problem | ||
Public tax history
| Year | Property taxes | Tax assessment |
|---|---|---|
| 2024 | $1,535 | $34,980 |
| 2023 | $1,535 +40.6% | $34,980 +10.5% |
| 2022 | $1,092 +18.2% | $31,660 +17.3% |
Find assessor info on the county website
Neighborhood: 35146
Nearby schools
GreatSchools rating
- 6/10Springville Elementary SchoolGrades: PK-5Distance: 0.7 mi
- 10/10Springville Middle SchoolGrades: 6-8Distance: 0.8 mi
- 10/10Springville High SchoolGrades: 9-12Distance: 2.3 mi
Schools provided by the listing agent
- Elementary: Springville
- Middle: Springville
- High: Springville
Source: GALMLS. This data may not be complete. We recommend contacting the local school district to confirm school assignments for this home.
Get a cash offer in 3 minutes
Find out how much your home could sell for in as little as 3 minutes with a no-obligation cash offer.
Estimated market value$499,300
Get a cash offer in 3 minutes
Find out how much your home could sell for in as little as 3 minutes with a no-obligation cash offer.
Estimated market value
$499,300
