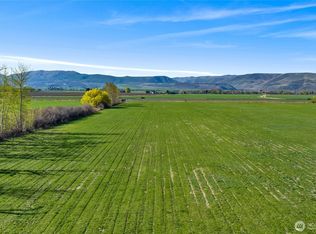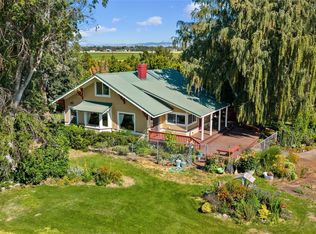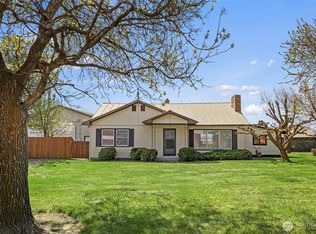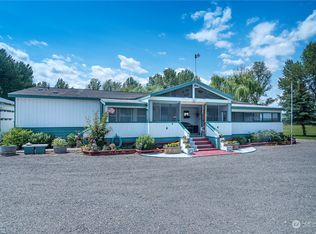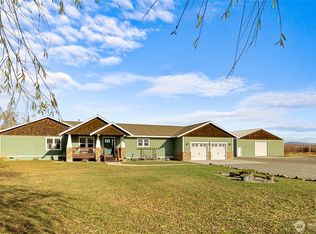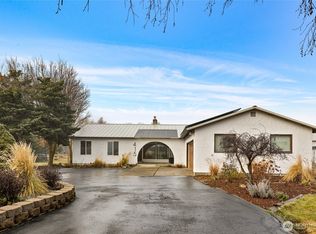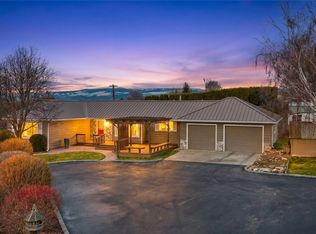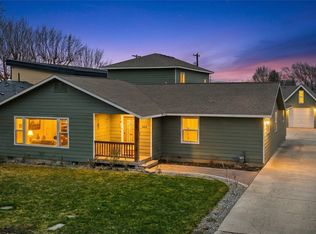This alluring 2,574 SqFt home features 4 beds/2.5 baths and is nestled on a serene dead-end street offering breathtaking mountain views on 7.78 irrigated acres and outdoor space. Inside, discover a spacious floor plan with a grand living room, large family room, and a gourmet kitchen complete with granite countertops, double ovens, and a dedicated butler's pantry with a second refrigerator & prep area. The luxurious primary suite boasts a walk-in closet, en-suite bathroom with a large soaking tub, and dual vanities. Enjoy the outdoors on the lit covered patio, perfect for entertaining while taking in the stunning scenery. With vaulted ceilings & an attached 2-car garage, this property offers the perfect blend of comfort, style & space.
Active
Listed by:
Gina Styler,
BHHS Brick & Mortar RE
$799,999
583 Rein Road, Ellensburg, WA 98926
4beds
2,574sqft
Est.:
Single Family Residence
Built in 2019
7.78 Acres Lot
$787,900 Zestimate®
$311/sqft
$-- HOA
What's special
Lit covered patioBreathtaking mountain viewsGourmet kitchenLarge family roomWalk-in closetLuxurious primary suiteDual vanities
- 14 days |
- 1,887 |
- 104 |
Zillow last checked: 8 hours ago
Listing updated: January 13, 2026 at 05:04am
Listed by:
Gina Styler,
BHHS Brick & Mortar RE
Source: NWMLS,MLS#: 2467285
Tour with a local agent
Facts & features
Interior
Bedrooms & bathrooms
- Bedrooms: 4
- Bathrooms: 3
- Full bathrooms: 2
- 1/2 bathrooms: 1
- Main level bathrooms: 3
- Main level bedrooms: 4
Primary bedroom
- Level: Main
Bedroom
- Level: Main
Bedroom
- Level: Main
Bedroom
- Level: Main
Bathroom full
- Level: Main
Bathroom full
- Level: Main
Other
- Level: Main
Dining room
- Level: Main
Entry hall
- Level: Main
Family room
- Level: Main
Kitchen with eating space
- Level: Main
Living room
- Level: Main
Utility room
- Level: Main
Heating
- Fireplace, Forced Air, Heat Pump, Electric, Wood
Cooling
- Forced Air, Heat Pump
Appliances
- Included: Dishwasher(s), Double Oven, Dryer(s), Microwave(s), Refrigerator(s), Stove(s)/Range(s), Washer(s), Water Heater: Hybrid Electric, Water Heater Location: Garage
Features
- Bath Off Primary, Dining Room, Walk-In Pantry
- Flooring: Ceramic Tile, Laminate, Carpet
- Doors: French Doors
- Windows: Double Pane/Storm Window, Skylight(s)
- Basement: None
- Number of fireplaces: 1
- Fireplace features: Wood Burning, Main Level: 1, Fireplace
Interior area
- Total structure area: 2,574
- Total interior livable area: 2,574 sqft
Video & virtual tour
Property
Parking
- Total spaces: 2
- Parking features: Driveway, Attached Garage
- Has attached garage: Yes
- Covered spaces: 2
Features
- Levels: One
- Stories: 1
- Entry location: Main
- Patio & porch: Bath Off Primary, Double Pane/Storm Window, Dining Room, Fireplace, French Doors, Jetted Tub, Skylight(s), Vaulted Ceiling(s), Walk-In Closet(s), Walk-In Pantry, Water Heater, Wine/Beverage Refrigerator
- Spa features: Bath
- Has view: Yes
- View description: Mountain(s), Territorial
Lot
- Size: 7.78 Acres
- Features: Dead End Street, Open Lot, Fenced-Partially, Irrigation, Patio, Sprinkler System
- Topography: Level
- Residential vegetation: Pasture
Details
- Parcel number: 956814
- Zoning description: Jurisdiction: County
- Special conditions: Standard
Construction
Type & style
- Home type: SingleFamily
- Property subtype: Single Family Residence
Materials
- Stone, Wood Siding, Wood Products
- Foundation: Poured Concrete
- Roof: Composition
Condition
- Year built: 2019
- Major remodel year: 2019
Utilities & green energy
- Electric: Company: PSE
- Sewer: Septic Tank, Company: Septic
- Water: Individual Well, Company: Individual Well - $180 per yr meter fee
- Utilities for property: Light Curve
Community & HOA
Community
- Subdivision: Rural - East
Location
- Region: Ellensburg
Financial & listing details
- Price per square foot: $311/sqft
- Tax assessed value: $604,910
- Annual tax amount: $5,043
- Date on market: 1/11/2026
- Cumulative days on market: 16 days
- Listing terms: Cash Out,Conventional
- Inclusions: Dishwasher(s), Double Oven, Dryer(s), Microwave(s), Refrigerator(s), Stove(s)/Range(s), Washer(s)
Estimated market value
$787,900
$749,000 - $827,000
$2,761/mo
Price history
Price history
| Date | Event | Price |
|---|---|---|
| 1/12/2026 | Listed for sale | $799,999-14.8%$311/sqft |
Source: | ||
| 6/24/2025 | Listing removed | $939,000$365/sqft |
Source: BHHS broker feed #2325839 Report a problem | ||
| 5/23/2025 | Price change | $939,000-3.1%$365/sqft |
Source: BHHS broker feed #2325839 Report a problem | ||
| 3/14/2025 | Price change | $969,000-3%$376/sqft |
Source: BHHS broker feed #2325839 Report a problem | ||
| 1/25/2025 | Listed for sale | $999,000+899%$388/sqft |
Source: BHHS broker feed #2325839 Report a problem | ||
Public tax history
Public tax history
| Year | Property taxes | Tax assessment |
|---|---|---|
| 2024 | $5,433 +0.8% | $559,290 -2% |
| 2023 | $5,391 +2.3% | $570,760 +9.2% |
| 2022 | $5,271 +10.8% | $522,900 +33.4% |
Find assessor info on the county website
BuyAbility℠ payment
Est. payment
$4,619/mo
Principal & interest
$3866
Property taxes
$473
Home insurance
$280
Climate risks
Neighborhood: 98926
Nearby schools
GreatSchools rating
- 6/10Valley View Elementary SchoolGrades: K-5Distance: 2.1 mi
- 6/10Morgan Middle SchoolGrades: 6-8Distance: 2.9 mi
- 8/10Ellensburg High SchoolGrades: 9-12Distance: 2.1 mi
Schools provided by the listing agent
- Middle: Morgan Mid
- High: Ellensburg High
Source: NWMLS. This data may not be complete. We recommend contacting the local school district to confirm school assignments for this home.
- Loading
- Loading
