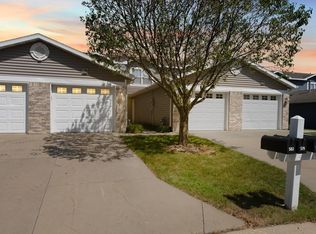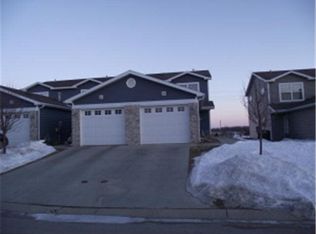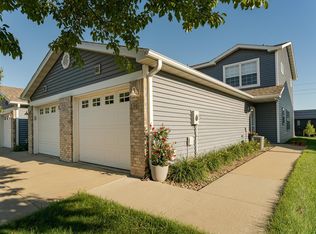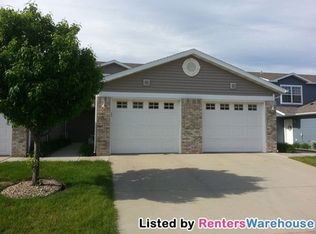Modern design and décor all at an affordable price w/ a low association fee which takes care of all the outside maintenance. Features: private patio with no neighbors directly in back, kitchen island offers more counter space for cooking or entertaining, contemporary shelving in living room, lots of natural light throughout this lovely home, main floor laundry, attached garage, end unit.
This property is off market, which means it's not currently listed for sale or rent on Zillow. This may be different from what's available on other websites or public sources.



