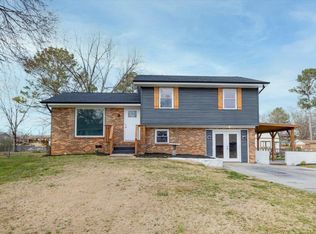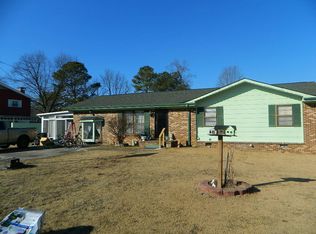Sold for $246,000 on 03/20/24
$246,000
583 Pinewood Cir, Fort Oglethorpe, GA 30742
3beds
1,632sqft
Single Family Residence
Built in 1970
0.34 Acres Lot
$245,700 Zestimate®
$151/sqft
$1,968 Estimated rent
Home value
$245,700
$233,000 - $258,000
$1,968/mo
Zestimate® history
Loading...
Owner options
Explore your selling options
What's special
Welcome to 583 Pinewood Cir. a beautiful well maintained home with 3 bedrooms, 2.5 baths, living room, kitchen with dining area, and a bonus area. The large yard is partially fenced. The interior has been freshly painted and the downstairs floor has been beautifully stenciled. The primary bedroom is spacious with a large ensuite with a beautiful claw foot tub with shower and large walkin closet. The kitchen has plenty of storage space and the dining area has room for a larger table. The home has 2 heating and air units which you don't find often in a tri-level. Outside there is a large level yard with 2 storage buildings 1 being a large 2 story the other is a smaller building,
You don't want to miss this one.
Tax record shows flood zone but the home owner has done all the appropriate paperwork and the house is no longer in flood zone.
Zillow last checked: 8 hours ago
Listing updated: September 08, 2024 at 06:31am
Listed by:
Connie L Moore 423-503-1588,
Keller Williams Realty
Bought with:
Austin Sizemore, 342956
EXP Realty, LLC
Source: Greater Chattanooga Realtors,MLS#: 1386123
Facts & features
Interior
Bedrooms & bathrooms
- Bedrooms: 3
- Bathrooms: 3
- Full bathrooms: 2
- 1/2 bathrooms: 1
Bedroom
- Level: Second
Bedroom
- Level: Second
Bedroom
- Level: Basement
Bathroom
- Description: Full Bathroom
- Level: Second
Bathroom
- Description: Full Bathroom
- Level: Second
Bathroom
- Description: Bathroom Half
- Level: Basement
Bonus room
- Level: Basement
Living room
- Level: First
Heating
- Electric
Cooling
- Central Air, Electric, Multi Units
Appliances
- Included: Refrigerator, Microwave, Free-Standing Electric Range, Electric Water Heater, Dishwasher
- Laundry: Electric Dryer Hookup, Gas Dryer Hookup, Laundry Room, Washer Hookup
Features
- Open Floorplan, Tub/shower Combo, Walk-In Closet(s)
- Flooring: Hardwood, Vinyl, Other
- Windows: Vinyl Frames
- Basement: Finished,Partial
- Has fireplace: No
Interior area
- Total structure area: 1,632
- Total interior livable area: 1,632 sqft
Property
Parking
- Parking features: Off Street
Features
- Levels: Tri-Level
- Fencing: Fenced
Lot
- Size: 0.34 Acres
- Dimensions: 103 x 143
- Features: Level
Details
- Additional structures: Outbuilding
- Parcel number: 0001j148
Construction
Type & style
- Home type: SingleFamily
- Architectural style: Contemporary
- Property subtype: Single Family Residence
Materials
- Brick, Vinyl Siding
- Foundation: Block
- Roof: Metal
Condition
- New construction: No
- Year built: 1970
Utilities & green energy
- Water: Public
- Utilities for property: Cable Available, Electricity Available, Phone Available, Sewer Connected
Community & neighborhood
Location
- Region: Fort Oglethorpe
- Subdivision: Pinewood Ests
Other
Other facts
- Listing terms: Cash,Conventional,FHA,Owner May Carry
Price history
| Date | Event | Price |
|---|---|---|
| 6/17/2025 | Listing removed | $249,900$153/sqft |
Source: Greater Chattanooga Realtors #1507500 | ||
| 4/27/2025 | Price change | $249,900-2%$153/sqft |
Source: Greater Chattanooga Realtors #1507500 | ||
| 4/8/2025 | Price change | $255,000-1.9%$156/sqft |
Source: Greater Chattanooga Realtors #1507500 | ||
| 3/20/2025 | Price change | $260,000-1.5%$159/sqft |
Source: Greater Chattanooga Realtors #1507500 | ||
| 3/7/2025 | Price change | $264,000-0.4%$162/sqft |
Source: Greater Chattanooga Realtors #1507500 | ||
Public tax history
| Year | Property taxes | Tax assessment |
|---|---|---|
| 2024 | $1,570 +17.3% | $67,057 +31.9% |
| 2023 | $1,338 +22.8% | $50,839 +24.3% |
| 2022 | $1,089 | $40,911 |
Find assessor info on the county website
Neighborhood: 30742
Nearby schools
GreatSchools rating
- 5/10Cloud Springs Elementary SchoolGrades: K-5Distance: 0.3 mi
- 6/10Lakeview Middle SchoolGrades: 6-8Distance: 0.3 mi
- 4/10Lakeview-Fort Oglethorpe High SchoolGrades: 9-12Distance: 1.8 mi
Schools provided by the listing agent
- Elementary: Cloud Springs Elementary
- Middle: Lakeview Middle
- High: Lakeview-Ft. Oglethorpe
Source: Greater Chattanooga Realtors. This data may not be complete. We recommend contacting the local school district to confirm school assignments for this home.
Get a cash offer in 3 minutes
Find out how much your home could sell for in as little as 3 minutes with a no-obligation cash offer.
Estimated market value
$245,700
Get a cash offer in 3 minutes
Find out how much your home could sell for in as little as 3 minutes with a no-obligation cash offer.
Estimated market value
$245,700

