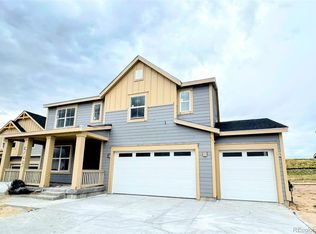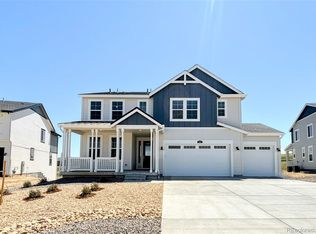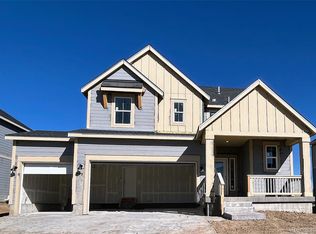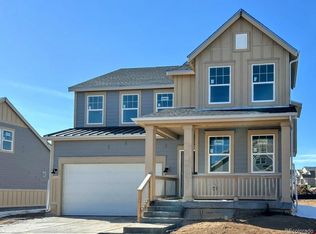Sold for $728,900 on 06/19/24
$728,900
583 Penn Road, Elizabeth, CO 80107
5beds
3,898sqft
Single Family Residence
Built in 2024
10,716 Square Feet Lot
$704,700 Zestimate®
$187/sqft
$3,775 Estimated rent
Home value
$704,700
$627,000 - $789,000
$3,775/mo
Zestimate® history
Loading...
Owner options
Explore your selling options
What's special
!!READY JULY!! 5 Bed 4 Bath with 4 car garage & 9ft ceilings in basement. Grand coffered foyer. An oversized 2-story great room with soaring vaulted ceilings, expansive windows and light, and cozy gas fireplace is a wonderful place for everyone to spend quality time. The eat-in gourmet kitchen wows with custom 42" cabinetry, oversized Entertainer's Island outfitted in quartz, stainless appliances, and a large walk-in pantry for storage. Upgraded luxury vinyl plank floors. The elegant master suite has a coffered ceiling and en-suite luxury bath with slab vanity, soaking tub, tiled shower with seat, and His-and-Hers walk-in closets. Convenience is king here... Upstairs laundry, and Owner's Entry/mudroom with bench/cubbies, and pocket office. Lennar's Everything's Included means you can move right in. Rare main floor bedroom and bath suite! This community offers single family homes for every lifestyle. Close to dining, shopping, entertainment and other amenities. Come see what you have been missing today! Welcome home! https://www.lennar.com/new-homes/colorado/denver/elizabeth/independence. Buyer to confirm taxes. Virtual tour is same floor plan but different home. https://my.matterport.com/show/?m=3xGwirYdeN4
Zillow last checked: 8 hours ago
Listing updated: October 01, 2024 at 10:58am
Listed by:
Brett Kennedy 303-881-8000,
NextHome Front Range,
Suzanne Alliano,
NextHome Front Range
Bought with:
Steven Beam, 040024479
RE/MAX Alliance
Source: REcolorado,MLS#: 3852778
Facts & features
Interior
Bedrooms & bathrooms
- Bedrooms: 5
- Bathrooms: 4
- Full bathrooms: 4
- Main level bathrooms: 1
- Main level bedrooms: 1
Primary bedroom
- Description: Elegant Master Suite With Coffered Ceiling And Luxury En-Suite Bath With His-And-Hers Walk-In Closets.
- Level: Upper
- Area: 288 Square Feet
- Dimensions: 16 x 18
Bedroom
- Description: Spacious Bedroom With Private En-Suite Bath Access.
- Level: Upper
- Area: 196 Square Feet
- Dimensions: 14 x 14
Bedroom
- Description: Spacious Bedroom With Jack-N-Jill Bath Access.
- Level: Upper
- Area: 144 Square Feet
- Dimensions: 12 x 12
Bedroom
- Description: Spacious Bedroom With Jack-N-Jill Bath Access And Walk-In Closet.
- Level: Upper
- Area: 195 Square Feet
- Dimensions: 13 x 15
Bedroom
- Description: Main Floor Bedroom Next To Bathroom
- Level: Main
- Area: 156 Square Feet
- Dimensions: 12 x 13
Bathroom
- Description: Jack-N-Jill Bath Provides Access For Two Spacious Secondary Bedrooms.
- Level: Upper
Bathroom
- Description: Adjacent Hall Bath With Dual Vanity Provides Secondary Bedrooms With Bath Access.
- Level: Upper
Bathroom
- Description: Luxury Master En-Suite With Dual Slab Granite Vanity, Large Oval Soaking Tub, Tiled Shower With Seat And His-And-Hers Walk-In Closets.
- Level: Upper
Bathroom
- Description: Full Main Floor Bath For Guest Access, Makes Main Floor Bedroom A Perfect, Private Retreat!
- Level: Main
Bonus room
- Description: Owner's Entry/Mudroom With Pocket Office, Bench And Cubbies, And Coat Closet... Keep The Mess At Bay!
- Level: Main
Dining room
- Description: Sunny Eat-In Breakfast Nook Just Off Gourmet Kitchen.
- Level: Main
- Area: 132 Square Feet
- Dimensions: 11 x 12
Great room
- Description: Absolutely Gorgeous 2-Story Great Room With Soaring Vaulted Ceilings, Gas Fireplace, And Tons Of Windows And Natural Light.
- Level: Main
- Area: 323 Square Feet
- Dimensions: 17 x 19
Kitchen
- Description: Gourmet Kitchen With Slab Granite Entertainer's Island, Upgraded Cabinetry, Full Stainless Steel Appliance Package Including Gas Range And Fridge, Walk-In Pantry, Tons Of Cabinet And Counter Space For Storage!
- Level: Main
Laundry
- Description: Convenient 2nd Floor Laundry Access Makes This Chore Less Of A Chore.
- Level: Upper
Heating
- Forced Air, Natural Gas
Cooling
- Central Air
Appliances
- Included: Cooktop, Dishwasher, Disposal, Microwave, Oven, Refrigerator, Self Cleaning Oven
Features
- Eat-in Kitchen, Five Piece Bath, Granite Counters, Jack & Jill Bathroom, Kitchen Island, Primary Suite, Smoke Free, Vaulted Ceiling(s), Walk-In Closet(s)
- Flooring: Carpet, Vinyl
- Windows: Double Pane Windows
- Basement: Full,Walk-Out Access
- Number of fireplaces: 1
- Fireplace features: Gas, Gas Log, Great Room
Interior area
- Total structure area: 3,898
- Total interior livable area: 3,898 sqft
- Finished area above ground: 2,762
- Finished area below ground: 0
Property
Parking
- Total spaces: 4
- Parking features: Garage - Attached
- Attached garage spaces: 4
Features
- Levels: Two
- Stories: 2
- Patio & porch: Covered, Deck
- Exterior features: Private Yard
Lot
- Size: 10,716 sqft
- Features: Greenbelt, Landscaped, Master Planned, Open Space, Sprinklers In Front, Sprinklers In Rear
Details
- Parcel number: R124078
- Zoning: RES
- Special conditions: Standard
Construction
Type & style
- Home type: SingleFamily
- Architectural style: Contemporary
- Property subtype: Single Family Residence
Materials
- Frame, Wood Siding
- Roof: Composition
Condition
- New Construction
- New construction: Yes
- Year built: 2024
Details
- Builder model: Stonehaven FH2
- Builder name: Lennar
Utilities & green energy
- Sewer: Public Sewer
Community & neighborhood
Security
- Security features: Smart Locks, Smoke Detector(s)
Location
- Region: Elizabeth
- Subdivision: Independence
HOA & financial
HOA
- Has HOA: Yes
- Amenities included: Clubhouse, Fitness Center, Park, Pool, Trail(s)
- Services included: Recycling, Snow Removal, Trash
- Association name: Independence Metropolitan District
- Association phone: 303-662-1999
Other
Other facts
- Listing terms: Cash,Conventional,FHA,VA Loan
- Ownership: Builder
- Road surface type: Paved
Price history
| Date | Event | Price |
|---|---|---|
| 6/19/2024 | Sold | $728,9000%$187/sqft |
Source: | ||
| 5/7/2024 | Pending sale | $729,000+0%$187/sqft |
Source: | ||
| 4/30/2024 | Price change | $728,9000%$187/sqft |
Source: | ||
| 4/26/2024 | Price change | $729,000-0.8%$187/sqft |
Source: | ||
| 4/20/2024 | Price change | $735,000-0.7%$189/sqft |
Source: | ||
Public tax history
Tax history is unavailable.
Neighborhood: 80107
Nearby schools
GreatSchools rating
- 6/10Singing Hills Elementary SchoolGrades: K-5Distance: 1.6 mi
- 5/10Elizabeth Middle SchoolGrades: 6-8Distance: 5.5 mi
- 6/10Elizabeth High SchoolGrades: 9-12Distance: 5.4 mi
Schools provided by the listing agent
- Elementary: Running Creek
- Middle: Elizabeth
- High: Elizabeth
- District: Elizabeth C-1
Source: REcolorado. This data may not be complete. We recommend contacting the local school district to confirm school assignments for this home.
Get a cash offer in 3 minutes
Find out how much your home could sell for in as little as 3 minutes with a no-obligation cash offer.
Estimated market value
$704,700
Get a cash offer in 3 minutes
Find out how much your home could sell for in as little as 3 minutes with a no-obligation cash offer.
Estimated market value
$704,700



