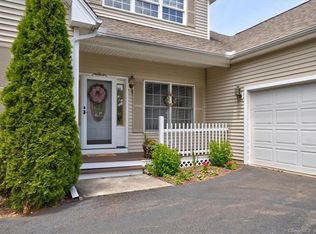REMODELED EAST SIDE CAPE OFFERS 1800 SQ.FT. W/ 4 BDRMS PLUS 1ST FLOOR FAM.RM., REMODELED KITCHEN W/CUSTOM MARTIN OAK CABINETS. NEWER ROOF,FURNACE, SIDING %amp WINDOWS. OVERSIZED 25X30 2 CAR GARAGE. NICE LEVEL LOT. INTERIOR FRESHLY PAINTED.
This property is off market, which means it's not currently listed for sale or rent on Zillow. This may be different from what's available on other websites or public sources.

