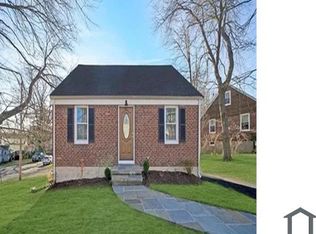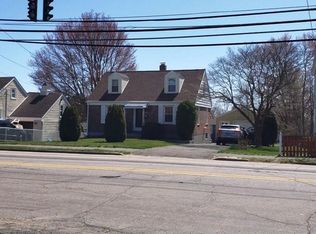Pretty as a picture in Fairfield! 2020 New Renovation Cape! Brand New Interior and Exterior! Entire Home Renovated from the Studs. New & Fresh Mechanicals * Central Air * Sheetrock * 3 spacious bedrooms 1 Bathroom 1 Car Garage * New landscaping with a family friendly fenced in yard! Walk to everything and enjoy fairfields downtown university area location! Updates 200 Amp electric, all new wiring, new plumbing, samsung appliances, shaker style cabinets, Nest thermostat, quartz countertops, saavy and chique bathroom vanity. Have an electric vehicle? Enough juice to charge at your brand new home! See your payments with our helpful mortgage calculator.
This property is off market, which means it's not currently listed for sale or rent on Zillow. This may be different from what's available on other websites or public sources.


