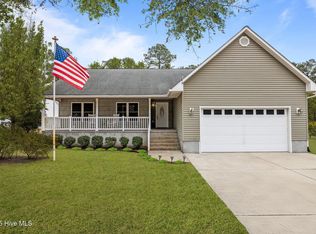NEW CUSTOM BUILT HOME IN MINNESOTT. MANY UPGRADES AND EXTRAS; SURROUND SOUND SYSTEM, WATER TREATMENT AND PRESSURE PUMP, CUSTOM KITCHEN. MANY EXTRAS!
This property is off market, which means it's not currently listed for sale or rent on Zillow. This may be different from what's available on other websites or public sources.

