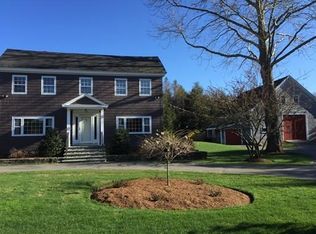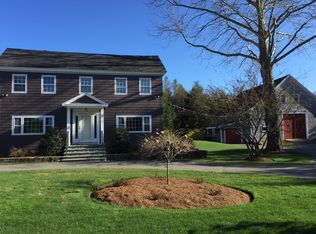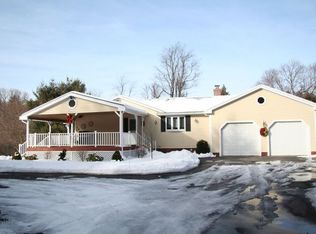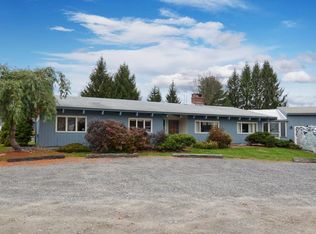Sold for $777,000 on 11/05/24
$777,000
583 Great Rd, Stow, MA 01775
3beds
1,828sqft
Single Family Residence
Built in 1993
2.3 Acres Lot
$777,300 Zestimate®
$425/sqft
$3,803 Estimated rent
Home value
$777,300
$715,000 - $847,000
$3,803/mo
Zestimate® history
Loading...
Owner options
Explore your selling options
What's special
Spacious and Updated Home on Over 2 Private Acres! This beautifully sited property offers a peaceful retreat with modern amenities. The updated kitchen features gas cooking, modern appliances, and a charming breakfast nook overlooking the private backyard. Stay warm in the winter with a cozy woodstove. The fireplaced living room includes built-in bookshelves with a library ladder, while hardwood floors flow throughout the home.With first-floor primary bedroom options, the layout offers flexibility and convenience. Enjoy outdoor living with a large deck, screened-in porch, and a spacious, level fenced yard complete with a firepit area—perfect for relaxing or entertaining.Additional features include a two-car garage with walk-up storage, and a basement with extensive storage, easy access from the house and garage, and a large workshop area. This home is a rare find, offering privacy, space, and charm in a tranquil setting.
Zillow last checked: 8 hours ago
Listing updated: November 05, 2024 at 02:36pm
Listed by:
Catherine Hammill 617-872-4972,
Keller Williams Realty Boston Northwest 978-369-5775
Bought with:
Currier, Lane & Young
Compass
Source: MLS PIN,MLS#: 73295030
Facts & features
Interior
Bedrooms & bathrooms
- Bedrooms: 3
- Bathrooms: 2
- Full bathrooms: 2
Primary bedroom
- Features: Ceiling Fan(s), Flooring - Hardwood
- Level: Second
- Area: 206.08
- Dimensions: 18.4 x 11.2
Bedroom 2
- Features: Ceiling Fan(s), Flooring - Hardwood
- Level: Second
- Area: 157.92
- Dimensions: 14.1 x 11.2
Bedroom 3
- Features: Ceiling Fan(s), Flooring - Hardwood
- Level: Second
- Area: 135.89
- Dimensions: 12.7 x 10.7
Primary bathroom
- Features: No
Bathroom 1
- Features: Bathroom - Tiled With Shower Stall, Flooring - Stone/Ceramic Tile, Countertops - Stone/Granite/Solid
- Level: First
- Area: 48.59
- Dimensions: 11.3 x 4.3
Bathroom 2
- Features: Bathroom - Tiled With Tub & Shower, Flooring - Stone/Ceramic Tile
- Level: Second
- Area: 116.62
- Dimensions: 11.9 x 9.8
Dining room
- Features: Flooring - Hardwood, Exterior Access
- Level: Main,First
- Area: 101.01
- Dimensions: 11.1 x 9.1
Family room
- Features: Bathroom - Full, Cathedral Ceiling(s), Ceiling Fan(s), Closet, Flooring - Hardwood, Recessed Lighting
- Level: Main,First
- Area: 216.66
- Dimensions: 15.7 x 13.8
Kitchen
- Features: Wood / Coal / Pellet Stove, Ceiling Fan(s), Flooring - Hardwood, Countertops - Stone/Granite/Solid, Kitchen Island, Exterior Access, Stainless Steel Appliances, Gas Stove
- Level: Main,First
- Area: 274.05
- Dimensions: 20.3 x 13.5
Living room
- Features: Ceiling Fan(s), Closet/Cabinets - Custom Built, Flooring - Hardwood
- Level: First
- Area: 249.75
- Dimensions: 18.5 x 13.5
Heating
- Baseboard, Natural Gas
Cooling
- Window Unit(s)
Appliances
- Laundry: In Basement
Features
- Central Vacuum
- Flooring: Hardwood
- Windows: Storm Window(s)
- Basement: Full,Interior Entry,Radon Remediation System,Unfinished
- Number of fireplaces: 2
Interior area
- Total structure area: 1,828
- Total interior livable area: 1,828 sqft
Property
Parking
- Total spaces: 8
- Parking features: Attached, Garage Door Opener, Storage, Garage Faces Side, Paved Drive, Paved
- Attached garage spaces: 2
- Uncovered spaces: 6
Features
- Patio & porch: Screened, Deck - Wood
- Exterior features: Porch - Screened, Deck - Wood, Fenced Yard, Fruit Trees, Garden
- Fencing: Fenced
- Waterfront features: Lake/Pond, 1 to 2 Mile To Beach, Beach Ownership(Public)
Lot
- Size: 2.30 Acres
- Features: Level
Details
- Parcel number: M:000R9 P:003B2A,777792
- Zoning: R
Construction
Type & style
- Home type: SingleFamily
- Architectural style: Cape
- Property subtype: Single Family Residence
Materials
- Frame
- Foundation: Concrete Perimeter
- Roof: Shingle
Condition
- Year built: 1993
Utilities & green energy
- Sewer: Private Sewer
- Water: Private
- Utilities for property: for Gas Range, for Electric Oven, Icemaker Connection
Community & neighborhood
Community
- Community features: Tennis Court(s), Park, Walk/Jog Trails, Golf, Conservation Area, Highway Access
Location
- Region: Stow
Price history
| Date | Event | Price |
|---|---|---|
| 11/5/2024 | Sold | $777,000+5%$425/sqft |
Source: MLS PIN #73295030 Report a problem | ||
| 10/1/2024 | Contingent | $739,900$405/sqft |
Source: MLS PIN #73295030 Report a problem | ||
| 9/26/2024 | Listed for sale | $739,900+104.7%$405/sqft |
Source: MLS PIN #73295030 Report a problem | ||
| 5/1/2012 | Sold | $361,500-4.8%$198/sqft |
Source: Agent Provided Report a problem | ||
| 2/25/2012 | Price change | $379,900-5%$208/sqft |
Source: RE/MAX Traditions #71326437 Report a problem | ||
Public tax history
| Year | Property taxes | Tax assessment |
|---|---|---|
| 2025 | $11,363 +2.4% | $652,300 -0.3% |
| 2024 | $11,102 +6.1% | $654,200 +13.3% |
| 2023 | $10,465 +8.9% | $577,200 +20% |
Find assessor info on the county website
Neighborhood: 01775
Nearby schools
GreatSchools rating
- 6/10Center SchoolGrades: PK-5Distance: 0.9 mi
- 7/10Hale Middle SchoolGrades: 6-8Distance: 1 mi
- 8/10Nashoba Regional High SchoolGrades: 9-12Distance: 5.6 mi
Schools provided by the listing agent
- Elementary: Center
- Middle: Hale
- High: Nrsd/Minuteman
Source: MLS PIN. This data may not be complete. We recommend contacting the local school district to confirm school assignments for this home.
Get a cash offer in 3 minutes
Find out how much your home could sell for in as little as 3 minutes with a no-obligation cash offer.
Estimated market value
$777,300
Get a cash offer in 3 minutes
Find out how much your home could sell for in as little as 3 minutes with a no-obligation cash offer.
Estimated market value
$777,300



