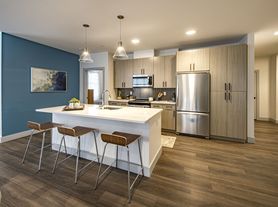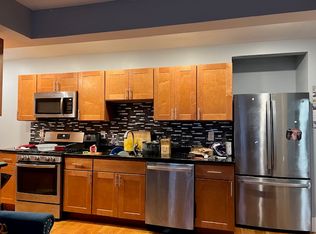Welcome to this charming and fully updated bungalow that perfectly blends classic character with modern comfort. Situated in one of Framingham's most sought-after neighborhoods, this delightful 2-bedroom, 1.5-bath home with an additional den or office space offers a bright, functional, and inviting living experience.
Interior Features:
Remodeled gourmet eat-in kitchen featuring high-end appliances, custom cabinetry, and elegant finishes, perfect for cooking and entertaining.
Bright, open living areas with beautiful hardwood floors throughout.
Spacious bedrooms plus a versatile den/office ideal for remote work or guests.
Updated bathrooms designed with a clean, modern touch.
Unfinished lower level offering excellent storage or room for future customization.
Exterior Features:
Expansive fenced-in backyard ideal for entertaining, pets, or outdoor relaxation.
New vinyl fence (2022), new roof (2020), and an efficient tankless heat and hot water system (2018).
Large, level lot with parking for 8+ vehicles.
Additional Details:
Tenants are responsible for electricity, gas, cable/internet, and lawn maintenance. Current tenants are scheduled to move out on November 10th.
Conveniently located near shopping, dining, parks, and major routes, this beautifully maintained home offers the perfect balance of comfort, space, and location. A wonderful opportunity for responsible tenants seeking a move-in ready property in a great area.
House for rent
Accepts Zillow applications
$3,000/mo
583 Franklin St, Framingham, MA 01702
2beds
1,128sqft
This listing now includes required monthly fees in the total price. Learn more
Single family residence
Available now
Cats, dogs OK
In unit laundry
Detached parking
Forced air
What's special
Elegant finishesCustom cabinetryHigh-end appliancesRemodeled gourmet eat-in kitchenSpacious bedrooms
- 5 days |
- -- |
- -- |
Zillow last checked: 10 hours ago
Listing updated: December 01, 2025 at 10:47pm
Travel times
Facts & features
Interior
Bedrooms & bathrooms
- Bedrooms: 2
- Bathrooms: 2
- Full bathrooms: 2
Heating
- Forced Air
Appliances
- Included: Dishwasher, Dryer, Freezer, Microwave, Oven, Refrigerator, Washer
- Laundry: In Unit
Features
- Flooring: Hardwood
Interior area
- Total interior livable area: 1,128 sqft
Property
Parking
- Parking features: Detached, Off Street
- Details: Contact manager
Features
- Exterior features: Bicycle storage, Cable not included in rent, Electricity not included in rent, Gas not included in rent, Heating system: Forced Air, Internet not included in rent
Details
- Parcel number: FRAMM100B42L7220U000
Construction
Type & style
- Home type: SingleFamily
- Property subtype: Single Family Residence
Community & HOA
Location
- Region: Framingham
Financial & listing details
- Lease term: 1 Year
Price history
| Date | Event | Price |
|---|---|---|
| 12/1/2025 | Price change | $3,000-16.7%$3/sqft |
Source: Zillow Rentals | ||
| 11/4/2025 | Listed for rent | $3,600$3/sqft |
Source: Zillow Rentals | ||
| 9/27/2024 | Sold | $551,000+4%$488/sqft |
Source: MLS PIN #73280412 | ||
| 8/28/2024 | Contingent | $529,900$470/sqft |
Source: MLS PIN #73280412 | ||
| 8/21/2024 | Listed for sale | $529,900+21.8%$470/sqft |
Source: MLS PIN #73280412 | ||

