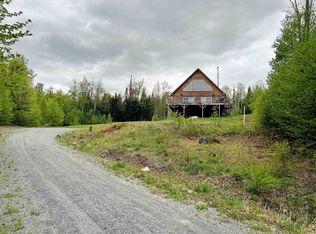Closed
Listed by:
Jenna Flynn,
Jim Campbell Real Estate 802-334-3400
Bought with: Jim Campbell Real Estate
$319,000
583 Four Wheel Drive Road, Morgan, VT 05853
2beds
1,568sqft
Single Family Residence
Built in 1990
10.1 Acres Lot
$365,900 Zestimate®
$203/sqft
$2,234 Estimated rent
Home value
$365,900
$340,000 - $392,000
$2,234/mo
Zestimate® history
Loading...
Owner options
Explore your selling options
What's special
Just in time for the upcoming snowmobile season is a year round snowmobilers paradise! Over 1500 square feet of finished living space. Situated on 10+ acres at the end of a privately maintained rd sits this gorgeous property showcasing stunning views and super easy VAST and VASA access. Walking in you have plenty of room in the entryway for gear storage thanks to the custom built-ins and benches. You'll immediately notice the attention to detail in the finishing touches along with the lovely hardwood flooring. The kitchen is bright and open and features stainless appliances and storage galore! The dining/family room overlooks the massive decks, one with a 6 person hot tub. One bedroom and a 3/4 bathroom with laundry complete the first level. Upstairs, another bedroom, a couple of bonus rooms and a 1/2 bath. The 3 bay detached heated garage with overhead storage offers plenty of room for vehicles or toys. A 250 gallon gas tank to easily top off your sled and go! In the Summertime, enjoy the stone firepit and take advantage of the outdoor shower. As for the mechanicals...3 ways to heat the home, an oil hot air furnace (brand new Nov. 2022) (2 oil tanks), a wood pellet stove and a recently added mini split that also cools nicely in the summer months. Wired for generator backup, on demand hot water, a drilled well, and private septic round it off. Take a look today and ride from your own house this winter!
Zillow last checked: 8 hours ago
Listing updated: February 27, 2023 at 01:52pm
Listed by:
Jenna Flynn,
Jim Campbell Real Estate 802-334-3400
Bought with:
Jenna Flynn
Jim Campbell Real Estate
Source: PrimeMLS,MLS#: 4931297
Facts & features
Interior
Bedrooms & bathrooms
- Bedrooms: 2
- Bathrooms: 2
- 3/4 bathrooms: 1
- 1/2 bathrooms: 1
Heating
- Propane, Oil, Pellet Stove, Electric, Forced Air, Heat Pump, Hot Air, Mini Split
Cooling
- Wall Unit(s), Mini Split
Appliances
- Included: Dishwasher, Dryer, Freezer, Microwave, Refrigerator, Washer, Gas Stove, Propane Water Heater, Instant Hot Water
- Laundry: 1st Floor Laundry
Features
- Natural Woodwork, Programmable Thermostat, Smart Thermostat
- Flooring: Carpet, Hardwood
- Basement: Concrete,Gravel,Insulated,Interior Stairs,Sump Pump,Unfinished,Interior Entry
Interior area
- Total structure area: 2,184
- Total interior livable area: 1,568 sqft
- Finished area above ground: 1,568
- Finished area below ground: 0
Property
Parking
- Total spaces: 3
- Parking features: Crushed Stone, Gravel, Auto Open, Heated Garage, Storage Above, Detached
- Garage spaces: 3
Features
- Levels: One and One Half
- Stories: 1
- Patio & porch: Covered Porch, Enclosed Porch
- Exterior features: Deck, Garden
- Has spa: Yes
- Spa features: Heated
- Has view: Yes
- View description: Mountain(s)
- Frontage length: Road frontage: 695
Lot
- Size: 10.10 Acres
- Features: Country Setting, Recreational, Trail/Near Trail, Views, Wooded, Near Snowmobile Trails, Rural, Near ATV Trail
Details
- Additional structures: Outbuilding
- Parcel number: 41112810035
- Zoning description: Residential
- Other equipment: Satellite Dish, Portable Generator
Construction
Type & style
- Home type: SingleFamily
- Architectural style: Cape,Craftsman
- Property subtype: Single Family Residence
Materials
- Wood Frame, Wood Exterior, Wood Siding
- Foundation: Concrete, Pier/Column, Pillar/Post/Pier, Poured Concrete, Wood
- Roof: Metal
Condition
- New construction: No
- Year built: 1990
Utilities & green energy
- Electric: 200+ Amp Service, Circuit Breakers, Generator, Generator Ready
- Sewer: 1000 Gallon, Grey Water, Metal
- Utilities for property: Propane, Gas On-Site, Satellite
Community & neighborhood
Security
- Security features: Carbon Monoxide Detector(s), Battery Smoke Detector
Location
- Region: Morgan
Other
Other facts
- Road surface type: Gravel
Price history
| Date | Event | Price |
|---|---|---|
| 2/27/2023 | Sold | $319,000-8.6%$203/sqft |
Source: | ||
| 12/23/2022 | Price change | $349,000-2.8%$223/sqft |
Source: | ||
| 9/27/2022 | Listed for sale | $359,000$229/sqft |
Source: | ||
| 6/8/2022 | Listing removed | -- |
Source: | ||
| 5/19/2022 | Contingent | $359,000$229/sqft |
Source: | ||
Public tax history
| Year | Property taxes | Tax assessment |
|---|---|---|
| 2024 | -- | $218,800 |
| 2023 | -- | $218,800 +47% |
| 2022 | -- | $148,800 |
Find assessor info on the county website
Neighborhood: 05853
Nearby schools
GreatSchools rating
- 4/10North Country Junior Uhsd #22Grades: 7-8Distance: 12.1 mi
- 5/10North Country Senior Uhsd #22Grades: 9-12Distance: 15.1 mi
Schools provided by the listing agent
- Elementary: Derby Elementary
- Middle: North Country Junior High
- High: North Country Union High Sch
- District: Orleans Essex North
Source: PrimeMLS. This data may not be complete. We recommend contacting the local school district to confirm school assignments for this home.

Get pre-qualified for a loan
At Zillow Home Loans, we can pre-qualify you in as little as 5 minutes with no impact to your credit score.An equal housing lender. NMLS #10287.
