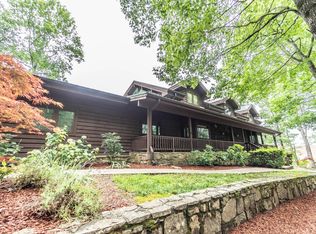Sold for $585,000
$585,000
583 Cliff Park Rd, Monterey, TN 38574
3beds
1,800sqft
Single Family Residence
Built in 2010
4 Acres Lot
$571,300 Zestimate®
$325/sqft
$1,980 Estimated rent
Home value
$571,300
$537,000 - $606,000
$1,980/mo
Zestimate® history
Loading...
Owner options
Explore your selling options
What's special
This immaculate home has ALL the extras - large walk-in encapsulated crawlspace ideal for extra storage, generator, Rinnai tankless hwh, oversized jacuzzi and heated tile floors in master bath, security system, surround sound, custom blinds/shades, Pella windows, huge deck - and how about the amazing view of the Bluffs!! This custom built, one owner home has been lovingly cared for inside and out, and features an open kitchen/dining room/living room that opens onto a spacious deck with year round breathtaking views. There is access to the deck from master ensuite as well one guest bedroom! Cozy bonus room and 1/2 bath upstairs allows great space for reading, hobbies, tv, or guest space. This desirable area is a nature lover's paradise, with hiking trails & waterfalls as well as a golf course. You'll love the fact that this home is "Energy Saver Certified", ensuring affordable utilities year round! Don't miss this beauty - it won't last long!
Zillow last checked: 8 hours ago
Listing updated: March 20, 2025 at 08:23pm
Listed by:
Colleen Long,
Highlands Elite Real Estate LLC
Bought with:
Other Other Non Realtor, 999999
Other Non Member Office
Source: UCMLS,MLS#: 220351
Facts & features
Interior
Bedrooms & bathrooms
- Bedrooms: 3
- Bathrooms: 2
- Full bathrooms: 2
- Main level bedrooms: 3
Primary bedroom
- Level: Main
- Area: 204
- Dimensions: 17 x 12
Bedroom 2
- Level: Main
Bedroom 3
- Level: Main
Dining room
- Level: Main
- Area: 104
- Dimensions: 13 x 8
Kitchen
- Level: Main
- Area: 210
- Dimensions: 15 x 14
Living room
- Level: Main
- Area: 300
- Dimensions: 20 x 15
Heating
- Natural Gas, Central
Cooling
- Central Air
Appliances
- Included: Dishwasher, Gas Oven, Disposal, Refrigerator, Gas Range, Microwave, Range Hood, Gas Water Heater
- Laundry: Main Level
Features
- Ceiling Fan(s), Vaulted Ceiling(s), Walk-In Closet(s)
- Windows: Double Pane Windows, Blinds, Shades
- Basement: Crawl Space
- Number of fireplaces: 1
- Fireplace features: One, Gas Log
Interior area
- Total structure area: 1,800
- Total interior livable area: 1,800 sqft
Property
Parking
- Total spaces: 2
- Parking features: Garage Door Opener, Attached, Garage, Main Level
- Has attached garage: Yes
- Covered spaces: 2
Features
- Levels: One and One Half
- Patio & porch: Porch, Covered, Screened
- Has spa: Yes
- Spa features: Bath
- Has view: Yes
Lot
- Size: 4 Acres
- Dimensions: 174,239 sf
- Features: Wooded, Views, Bluff, Trees, Garden
Details
- Parcel number: 374.00
- Other equipment: Satellite Dish
Construction
Type & style
- Home type: SingleFamily
- Property subtype: Single Family Residence
Materials
- Brick, Vinyl Siding, Frame
- Roof: Composition
Condition
- Year built: 2010
Utilities & green energy
- Electric: Circuit Breakers
- Sewer: Septic Tank
- Water: Utility District
- Utilities for property: Natural Gas Connected
Community & neighborhood
Security
- Security features: Smoke Detector(s), Security System
Location
- Region: Monterey
- Subdivision: Cumberland Cove
HOA & financial
HOA
- Has HOA: Yes
- HOA fee: $121 annually
- Amenities included: Golf Course
Other
Other facts
- Road surface type: Paved
Price history
| Date | Event | Price |
|---|---|---|
| 10/3/2023 | Sold | $585,000-9.3%$325/sqft |
Source: | ||
| 9/6/2023 | Pending sale | $645,000$358/sqft |
Source: | ||
| 8/3/2023 | Listed for sale | $645,000+586.2%$358/sqft |
Source: | ||
| 12/14/2005 | Sold | $94,000$52/sqft |
Source: Public Record Report a problem | ||
Public tax history
| Year | Property taxes | Tax assessment |
|---|---|---|
| 2025 | $2,119 | $79,650 |
| 2024 | $2,119 -32.2% | $79,650 -32.2% |
| 2023 | $3,125 +124.9% | $117,475 +109% |
Find assessor info on the county website
Neighborhood: 38574
Nearby schools
GreatSchools rating
- 7/10Burks Middle SchoolGrades: PK-6Distance: 5.1 mi
- 4/10Monterey High SchoolGrades: 7-12Distance: 5.4 mi
Get pre-qualified for a loan
At Zillow Home Loans, we can pre-qualify you in as little as 5 minutes with no impact to your credit score.An equal housing lender. NMLS #10287.
