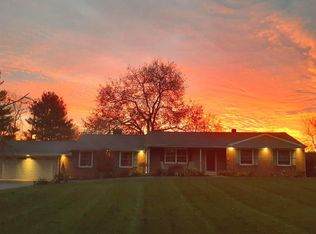Pool is open and it's beautiful!!! Here is your personal invitation to preview the premier presentation of gracious and splendid 583 Cheyney Rd! Marketed for the first time ever by its original owners, this home is anything but cookie cutter and is sure to impress you beyond your wildest expectations! Everything you've been looking for in a home and haven't been able to find, is here! The exquisite curb appeal grabs your attention as soon as you catch a glimpse of this glorious home on one of the prettiest lots in Thornbury Township. The entire 2 acre, flat property is lavishly and professionally landscaped. The home is a local favorite stone colonial style with dormers and front porch complete with porch swing. The main house has an attached, over sized three car garage and the pool house has an additional two car garage for all of your toys and an upstairs for additional storage or flex space. Enter the beautiful two story foyer with hardwood floors, wainscoting and turned staircase. You'll find custom crown moldings, recessed lighting and decorative trim throughout the home. To your right is the Living Room with gas fireplace, chair rail and tons of windows which flows into the elegant Dining Room with hardwoods and it's own abundance of windows. To the left of the Foyer is the private home office with dual french doors to the hall and to the front porch. The heart of the home is the gourmet Kitchen with large rustic tile floors, custom cherry cabinetry, granite counters, stainless appliances, built in fridge and wine fridge, Dacor cooktop and oven and Bosch dishwasher. The Kitchen also has a huge dual height center island, a Butlers Pantry, and wet bar. There is a gorgeous Breakfast Room with tons of windows, space and light and doors to the rear deck and yard. The Kitchen opens to the spectacular Family Room with vaulted ceiling, tons of windows, stone floor to ceiling gas fireplace, custom built ins and back staircase. There is a half bath on the first floor and the coolest mudroom you'll see with slate floors, granite counter, sink, custom cabinetry and plenty of storage! Upstairs the Master Bedroom has a tray ceiling, 2 walk in closets and a spacious Master Bath with vaulted ceiling, beautiful window, soaking tub with chandelier, stall shower, dual, separate vanities and sinks with expansive cabinetry. The second bedroom has a Bonus Room attached and shares a Jackand Jill Bathroom with the nice sized third bedroom. The fourth bedroom has it's own bathroom. The large Laundry Room is also upstairs. The Basement is huge and unfinished and has a door to outside. The back yard is an absolute oasis! There is a low maintenance deck off the back of the Kitchen that leads to an amazingly designed pool with stone, spa, and diving block. There is an awesome paver patio covered with an arbor that leads into the Pool House, complete with full bar, fridge and full Bathroom. There is also a paved firepit area. The yard is humongous, flat and fenced. There is a sprinkler system and an invisible dog fence and there is even the perfect tree house for kids or goats! It's public water and sewer and part of the award winning West Chester Rustin, Stetson and Pennwood schools. It sits smack in the middle of scenic Thornbury Township and just down the road from the Thornbury Farmers Market and Thornbury Park! So close to restaurants, shopping and commutes, yet tucked away in it's own little country location. You have to experience it for yourself to believe it. The is the ultimate home for family and friends entertainment, relaxation, recreation and vehicle bike boat storage. Schedule your private tour today!
This property is off market, which means it's not currently listed for sale or rent on Zillow. This may be different from what's available on other websites or public sources.

