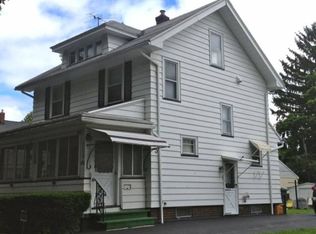Closed
$255,000
583 Cedarwood Ter, Rochester, NY 14609
6beds
2,414sqft
Multi Family
Built in 1925
-- sqft lot
$296,600 Zestimate®
$106/sqft
$1,446 Estimated rent
Home value
$296,600
$267,000 - $329,000
$1,446/mo
Zestimate® history
Loading...
Owner options
Explore your selling options
What's special
This spacious duplex, minutes from shopping, restaurants & entertainment, offers convenience & comfort w/separate entrances. Corner lot property includes off-street parking & 2-car garage. The Cedarwood apartment features large kitchen, formal dining room, & generous living room perfect for entertaining. Beautiful leaded French doors open to fully enclosed porch. Upstairs, you’ll find 3 large bedrooms, providing ample space for everyone. The Illinois apartment boasts inviting newer open porch, perfect for enjoying your morning coffee or unwinding after a busy day. Inside, the apartment offers a large kitchen, formal dining room, and a spacious living room ideal for family gatherings. Upstairs, there are 3 bedrooms. Both units share access to a full walk-up attic. Both apartments have private access to the basement, each with its own washer/dryer. The home boasts over 3,200 sq’ of living space & newer windows throughout, making it an attractive rental opportunity. Long-time tenants occupy each unit, providing stability for future owners. Don’t miss this chance to own a versatile & spacious duplex
Zillow last checked: 8 hours ago
Listing updated: August 07, 2024 at 01:26pm
Listed by:
Oktay Kocaoglu 585-507-6541,
Keller Williams Realty Gateway
Bought with:
Darcy L. Dewar Lynch, 30DE0821879
AB Cole Real Estate, Inc.
Pattie M. Cavanaugh, 10491213107
AB Cole Real Estate, Inc.
Source: NYSAMLSs,MLS#: R1544300 Originating MLS: Rochester
Originating MLS: Rochester
Facts & features
Interior
Bedrooms & bathrooms
- Bedrooms: 6
- Bathrooms: 2
- Full bathrooms: 2
Heating
- Gas, Forced Air
Appliances
- Included: Gas Water Heater
- Laundry: Washer Hookup
Features
- Ceiling Fan(s), Window Treatments
- Flooring: Ceramic Tile, Hardwood, Varies, Vinyl
- Windows: Drapes, Leaded Glass
- Basement: Full
- Has fireplace: No
Interior area
- Total structure area: 2,414
- Total interior livable area: 2,414 sqft
Property
Parking
- Total spaces: 2
- Parking features: Garage, Two or More Spaces
- Garage spaces: 2
Lot
- Size: 5,201 sqft
- Dimensions: 40 x 130
- Features: Corner Lot, Near Public Transit, Rectangular, Rectangular Lot
Details
- Parcel number: 26140010772000030010000000
- Special conditions: Standard
Construction
Type & style
- Home type: MultiFamily
- Property subtype: Multi Family
Materials
- Vinyl Siding, Copper Plumbing
- Foundation: Block
- Roof: Asphalt
Condition
- Resale
- Year built: 1925
Utilities & green energy
- Electric: Circuit Breakers
- Sewer: Connected
- Water: Connected, Public
- Utilities for property: Sewer Connected, Water Connected
Community & neighborhood
Location
- Region: Rochester
- Subdivision: Woodside
Other
Other facts
- Listing terms: Cash,Conventional,FHA
Price history
| Date | Event | Price |
|---|---|---|
| 8/7/2024 | Sold | $255,000-1.9%$106/sqft |
Source: | ||
| 6/28/2024 | Pending sale | $259,900$108/sqft |
Source: | ||
| 6/11/2024 | Listed for sale | $259,900+116.6%$108/sqft |
Source: | ||
| 6/14/2010 | Sold | $120,000+0.1%$50/sqft |
Source: Public Record Report a problem | ||
| 4/12/2010 | Listed for sale | $119,900$50/sqft |
Source: RE/MAX Realty Group #R114669 Report a problem | ||
Public tax history
| Year | Property taxes | Tax assessment |
|---|---|---|
| 2024 | -- | $227,400 +74.9% |
| 2023 | -- | $130,000 |
| 2022 | -- | $130,000 |
Find assessor info on the county website
Neighborhood: North Winton Village
Nearby schools
GreatSchools rating
- 3/10School 28 Henry HudsonGrades: K-8Distance: 0.4 mi
- 2/10East High SchoolGrades: 9-12Distance: 0.3 mi
- 4/10East Lower SchoolGrades: 6-8Distance: 0.3 mi
Schools provided by the listing agent
- District: Rochester
Source: NYSAMLSs. This data may not be complete. We recommend contacting the local school district to confirm school assignments for this home.
