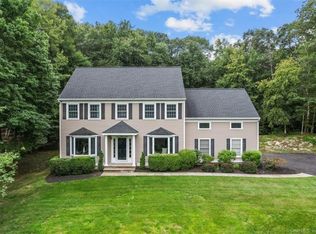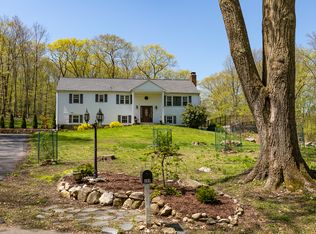Completely redone with style and sophistication this 5 bedroom 4.1 bath colonial will WOW you! Nestled on 1.6 acres this home is private yet still offers easy accessibility to town. Renovated from top to bottom no detail was overlooked. The center of the home is bright and open featuring a gourmet Chef's kitchen with large island, and brand new professional Kitchen Aid appliances. Separate bar area with glass cabinetry, sink and wine fridge, and room seating surrounded by windows. Family room with gas fireplace, sliders to deck and level side yard. Large formal dining room, living room, half bath and home office/den round out the first floor. Hardwood floor throughout the first and second floor. Upstairs you will find a luxurious master bedroom suite, 4 additional bedrooms, 2 full bathrooms and full laundry room. Master bedroom has vaulted ceilings, gas fireplace, custom walk in closet, separate closet and spa-like bath done in Carrara marble with Kohler hardware. Its the perfect place to end your day- this bathroom has a walk in shower for 2, double vanity, tub for soaking and linen closet. Finished lower level has tons of closet space, additional room/flex space with full bath and custom mudroom with benches, shelves and cubbies. Agent has interest.
This property is off market, which means it's not currently listed for sale or rent on Zillow. This may be different from what's available on other websites or public sources.

