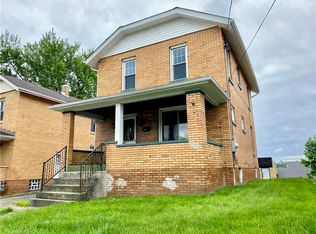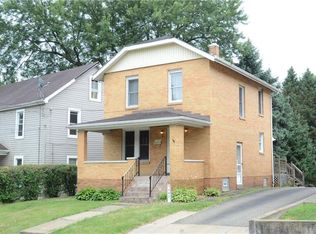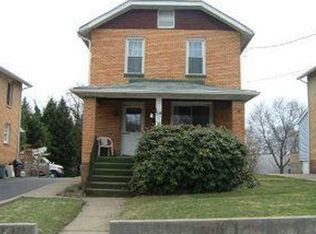Sold for $150,000
$150,000
583 Adams St, Rochester, PA 15074
3beds
1,120sqft
Single Family Residence
Built in 1927
4,356 Square Feet Lot
$155,600 Zestimate®
$134/sqft
$1,340 Estimated rent
Home value
$155,600
$132,000 - $182,000
$1,340/mo
Zestimate® history
Loading...
Owner options
Explore your selling options
What's special
Fantastic Remodeled Home conveniently located in Rochester within walking distance to School, Convenience Store, Bus Line and more! Owner did a beautiful job with the finishing touches. Spacious Living Room with decorative fireplace with lovely mantle and windows that frame it too, and beautiful wood accent wall. Dedicated Dining Room opens to kitchen and living room and offers additional cabinetry and built in seating/storage. Beautiful hardwood flooring in Living and Dining Rooms. Nicely updated kitchen with a rolling kitchen island offers brick accent wall and gorgeous ceramic tile. There is an additional room off kitchen that is perfect mud room. Upstairs you will find a beautifully remodeled full bath with tub/shower combo. Three bedrooms all with hardwood flooring and closets. Basement offers lots of storage, laundry room, built in shelving and bath with shower and potty. Great Porch on front of home and large deck in rear. 2 Off Street Parking Spots in Rear. So Much Character!
Zillow last checked: 8 hours ago
Listing updated: April 28, 2025 at 11:23am
Listed by:
Lisa Lathom 888-397-7352,
EXP REALTY LLC
Bought with:
Tanner Hall
LIFESPACE REAL ESTATE
Source: WPMLS,MLS#: 1676935 Originating MLS: West Penn Multi-List
Originating MLS: West Penn Multi-List
Facts & features
Interior
Bedrooms & bathrooms
- Bedrooms: 3
- Bathrooms: 2
- Full bathrooms: 2
Primary bedroom
- Level: Upper
- Dimensions: 16x10
Bedroom 2
- Level: Upper
- Dimensions: 14x12
Bedroom 3
- Level: Upper
- Dimensions: 14x8
Bonus room
- Level: Main
- Dimensions: 9x6
Dining room
- Level: Main
- Dimensions: 13x10
Kitchen
- Level: Main
- Dimensions: 13x7
Laundry
- Level: Basement
Living room
- Level: Main
- Dimensions: 15x13
Heating
- Forced Air, Gas
Cooling
- Central Air
Appliances
- Included: Some Gas Appliances, Dishwasher, Microwave, Stove
Features
- Kitchen Island
- Flooring: Hardwood, Tile
- Basement: Interior Entry,Unfinished
- Number of fireplaces: 1
Interior area
- Total structure area: 1,120
- Total interior livable area: 1,120 sqft
Property
Parking
- Total spaces: 2
- Parking features: Off Street
Features
- Levels: Two
- Stories: 2
Lot
- Size: 4,356 sqft
- Dimensions: 0.1
Construction
Type & style
- Home type: SingleFamily
- Architectural style: Two Story
- Property subtype: Single Family Residence
Materials
- Roof: Asphalt
Condition
- Resale
- Year built: 1927
Utilities & green energy
- Sewer: Public Sewer
- Water: Public
Community & neighborhood
Community
- Community features: Public Transportation
Location
- Region: Rochester
Price history
| Date | Event | Price |
|---|---|---|
| 4/28/2025 | Sold | $150,000-3.2%$134/sqft |
Source: | ||
| 4/28/2025 | Pending sale | $155,000$138/sqft |
Source: | ||
| 3/19/2025 | Contingent | $155,000$138/sqft |
Source: | ||
| 2/26/2025 | Price change | $155,000-3.1%$138/sqft |
Source: | ||
| 10/21/2024 | Listed for sale | $160,000+119.2%$143/sqft |
Source: | ||
Public tax history
Tax history is unavailable.
Neighborhood: 15074
Nearby schools
GreatSchools rating
- 6/10Rochester Area El SchoolGrades: K-5Distance: 0.2 mi
- 6/10Rochester Area Middle SchoolGrades: 6-8Distance: 0.2 mi
- 5/10Rochester Area High SchoolGrades: 9-12Distance: 0.2 mi
Schools provided by the listing agent
- District: Rochester Area
Source: WPMLS. This data may not be complete. We recommend contacting the local school district to confirm school assignments for this home.
Get pre-qualified for a loan
At Zillow Home Loans, we can pre-qualify you in as little as 5 minutes with no impact to your credit score.An equal housing lender. NMLS #10287.


