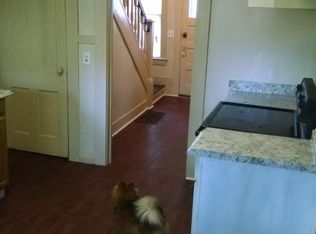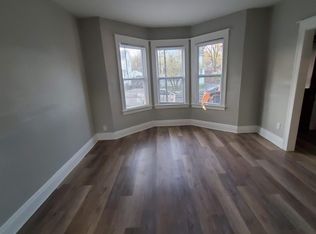Sold for $125,000
Street View
$125,000
583-585 Sawyer St, Rochester, NY 14619
4beds
2baths
2,072sqft
MultiFamily
Built in 1930
-- sqft lot
$181,700 Zestimate®
$60/sqft
$1,373 Estimated rent
Home value
$181,700
$162,000 - $204,000
$1,373/mo
Zestimate® history
Loading...
Owner options
Explore your selling options
What's special
583-585 Sawyer St, Rochester, NY 14619 is a multi family home that contains 2,072 sq ft and was built in 1930. It contains 4 bedrooms and 2 bathrooms. This home last sold for $125,000 in September 2023.
The Zestimate for this house is $181,700. The Rent Zestimate for this home is $1,373/mo.
Facts & features
Interior
Bedrooms & bathrooms
- Bedrooms: 4
- Bathrooms: 2
Heating
- Forced air
Features
- Has fireplace: Yes
Interior area
- Total interior livable area: 2,072 sqft
Property
Parking
- Parking features: Garage - Detached
Features
- Exterior features: Composition
Lot
- Size: 3,920 sqft
Details
- Parcel number: 26140013524165
Construction
Type & style
- Home type: MultiFamily
Condition
- Year built: 1930
Community & neighborhood
Location
- Region: Rochester
Price history
| Date | Event | Price |
|---|---|---|
| 1/18/2024 | Listing removed | -- |
Source: Zillow Rentals Report a problem | ||
| 10/29/2023 | Listed for rent | $1,100$1/sqft |
Source: Zillow Rentals Report a problem | ||
| 9/7/2023 | Sold | $125,000+46.7%$60/sqft |
Source: Public Record Report a problem | ||
| 10/19/2022 | Sold | $85,231-14.7%$41/sqft |
Source: | ||
| 8/30/2022 | Pending sale | $99,900$48/sqft |
Source: | ||
Public tax history
| Year | Property taxes | Tax assessment |
|---|---|---|
| 2024 | -- | $103,000 +31.2% |
| 2023 | -- | $78,500 +18.4% |
| 2022 | -- | $66,300 |
Find assessor info on the county website
Neighborhood: 19th Ward
Nearby schools
GreatSchools rating
- 3/10School 16 John Walton SpencerGrades: PK-6Distance: 0.4 mi
- NAJoseph C Wilson Foundation AcademyGrades: K-8Distance: 1 mi
- 6/10Rochester Early College International High SchoolGrades: 9-12Distance: 1 mi

