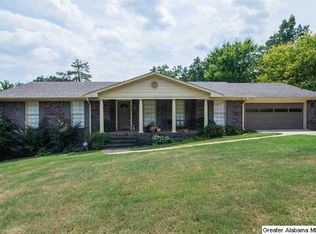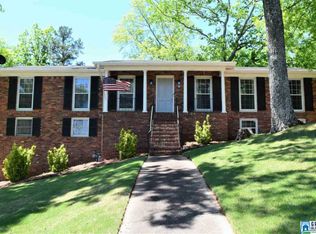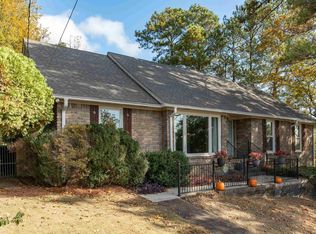Sold for $357,000
$357,000
5829 Southcrest Rd, Birmingham, AL 35213
4beds
2,177sqft
Single Family Residence
Built in 1969
0.32 Acres Lot
$364,400 Zestimate®
$164/sqft
$2,936 Estimated rent
Home value
$364,400
$339,000 - $390,000
$2,936/mo
Zestimate® history
Loading...
Owner options
Explore your selling options
What's special
Step into timeless character and unbeatable convenience with this Crestwood beauty! This 4-bedroom, 2.5-bath one owner home is ideally situated on a spacious corner lot in Crestwood Highlands. Never before on market, this classic residence offers main level living featuring original architectural details, generous living spaces, and abundant natural light throughout. You will enjoy the thoughtfully designed floor plan that includes a formal living room, separate dining area, and a cozy family room with fireplace—perfect for both everyday living and entertaining. The spacious kitchen offers ample storage and overlooks the private backyard, ideal for outdoor gatherings. Also on the main level, there are 2 comfortable sized bedrooms, a full bath and also a primary suite with an en-suite bathroom. Downstairs you will find the 4th bedroom and half bath. The roomy 2-car basement garage adds to the functionality, while mature landscaping and a welcoming front porch enhance curb appeal.
Zillow last checked: 8 hours ago
Listing updated: September 22, 2025 at 05:49pm
Listed by:
Beth Thomas 205-778-8041,
Keller Williams Realty Vestavia
Bought with:
Jennifer Hemstreet
Keller Williams Realty Vestavia
Source: GALMLS,MLS#: 21418902
Facts & features
Interior
Bedrooms & bathrooms
- Bedrooms: 4
- Bathrooms: 3
- Full bathrooms: 2
- 1/2 bathrooms: 1
Primary bedroom
- Level: First
Bedroom 1
- Level: First
Bedroom 2
- Level: First
Bedroom 3
- Level: Basement
Primary bathroom
- Level: First
Bathroom 1
- Level: First
Dining room
- Level: First
Family room
- Level: First
Kitchen
- Features: Eat-in Kitchen
- Level: First
Living room
- Level: First
Basement
- Area: 1399
Heating
- Natural Gas
Cooling
- Electric, Ceiling Fan(s)
Appliances
- Included: Electric Cooktop, Dishwasher, Electric Oven, Self Cleaning Oven, Double Oven, Gas Water Heater
- Laundry: Electric Dryer Hookup, Washer Hookup, In Basement, Basement Area, Yes
Features
- Crown Molding, Smooth Ceilings, Linen Closet, Separate Shower, Tub/Shower Combo
- Flooring: Carpet, Hardwood, Tile
- Doors: French Doors
- Windows: Window Treatments
- Basement: Full,Partially Finished,Block,Daylight,Bath/Stubbed
- Attic: Pull Down Stairs,Yes
- Number of fireplaces: 1
- Fireplace features: Brick (FIREPL), Family Room, Gas
Interior area
- Total interior livable area: 2,177 sqft
- Finished area above ground: 1,854
- Finished area below ground: 323
Property
Parking
- Total spaces: 2
- Parking features: Attached, Basement, Driveway, On Street, Garage Faces Side
- Attached garage spaces: 2
- Has uncovered spaces: Yes
Accessibility
- Accessibility features: Stair Lift, Support Rails
Features
- Levels: One
- Stories: 1
- Patio & porch: Porch, Open (DECK), Deck
- Pool features: None
- Has view: Yes
- View description: None
- Waterfront features: No
Lot
- Size: 0.32 Acres
- Features: Interior Lot, Few Trees, Subdivision
Details
- Parcel number: 2300273004001.000
- Special conditions: N/A
Construction
Type & style
- Home type: SingleFamily
- Property subtype: Single Family Residence
Materials
- Brick
- Foundation: Basement
Condition
- Year built: 1969
Utilities & green energy
- Water: Public
- Utilities for property: Sewer Connected
Green energy
- Energy efficient items: Ridge Vent
Community & neighborhood
Community
- Community features: Street Lights, Curbs
Location
- Region: Birmingham
- Subdivision: Crestwood Highlands
Other
Other facts
- Price range: $357K - $357K
- Road surface type: Paved
Price history
| Date | Event | Price |
|---|---|---|
| 9/19/2025 | Sold | $357,000-3.5%$164/sqft |
Source: | ||
| 9/4/2025 | Contingent | $369,900$170/sqft |
Source: | ||
| 8/14/2025 | Price change | $369,900-4.5%$170/sqft |
Source: | ||
| 6/26/2025 | Listed for sale | $387,500$178/sqft |
Source: | ||
| 6/8/2025 | Contingent | $387,500$178/sqft |
Source: | ||
Public tax history
| Year | Property taxes | Tax assessment |
|---|---|---|
| 2025 | $2,197 | $33,980 |
| 2024 | $2,197 | $33,980 |
| 2023 | $2,197 | $33,980 |
Find assessor info on the county website
Neighborhood: Crestwood South
Nearby schools
GreatSchools rating
- 7/10Avondale Elementary SchoolGrades: PK-5Distance: 2 mi
- 1/10We Putnam Middle School-MagnetGrades: 6-8Distance: 1.4 mi
- 1/10Woodlawn High School-MagnetGrades: 9-12Distance: 1.4 mi
Schools provided by the listing agent
- Elementary: Avondale
- Middle: Putnam, W E
- High: Woodlawn
Source: GALMLS. This data may not be complete. We recommend contacting the local school district to confirm school assignments for this home.
Get a cash offer in 3 minutes
Find out how much your home could sell for in as little as 3 minutes with a no-obligation cash offer.
Estimated market value$364,400
Get a cash offer in 3 minutes
Find out how much your home could sell for in as little as 3 minutes with a no-obligation cash offer.
Estimated market value
$364,400


