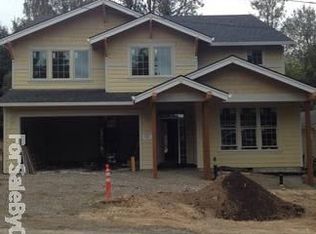Sold
$503,000
5829 SW Texas St, Portland, OR 97219
3beds
1,088sqft
Residential, Single Family Residence
Built in 1963
9,583.2 Square Feet Lot
$489,600 Zestimate®
$462/sqft
$2,817 Estimated rent
Home value
$489,600
$455,000 - $529,000
$2,817/mo
Zestimate® history
Loading...
Owner options
Explore your selling options
What's special
Charming 3-Bedroom in the Heart of SW Portland! Welcome to this 3-bedroom, 1-bathroom home nestled on nearly a quarter-acre in the heart of SW Portland. This lovely one-level residence features beautiful hardwood floors throughout, adding to its charm and character. With ample counter space in the kitchen and plenty of natural light, this home is perfect for both cooking and entertaining. The large open living room is perfect for gatherings, providing a comfortable space to relax. Step outside to the fully fenced backyard, a blank canvas just waiting for your personal touch. Whether you envision a lush garden, a play area, or a tranquil retreat, this expansive outdoor space has endless possibilities. The covered back patio is perfect for year-round entertaining, allowing you to enjoy the beautiful backyard regardless of the season. You’ll also appreciate the peace of mind that comes with a newer roof (just 2 years old) and windows (8 years old), ensuring both efficiency and durability. Plus, with a Home Energy Score of 7, this home is energy-efficient, making it a smart choice for eco-conscious living. Enjoy the room to roam while being conveniently located near the Portland Golf Club, Gabriel Park, and Multnomah Village, along with a variety of locally-owned businesses, charming cafés, galleries, and shops that make this neighborhood truly special. Don’t miss out on this incredible opportunity to make this lovely home yours and start living the Portland lifestyle you’ve always dreamed of! [Home Energy Score = 7. HES Report at https://rpt.greenbuildingregistry.com/hes/OR10233867]
Zillow last checked: 8 hours ago
Listing updated: January 15, 2025 at 03:12am
Listed by:
Greg Lawler 503-889-6196,
Opt
Bought with:
Jennifer Singer, 200404391
Keller Williams Sunset Corridor
Source: RMLS (OR),MLS#: 24359874
Facts & features
Interior
Bedrooms & bathrooms
- Bedrooms: 3
- Bathrooms: 1
- Full bathrooms: 1
- Main level bathrooms: 1
Primary bedroom
- Features: Hardwood Floors, Double Closet
- Level: Main
- Area: 132
- Dimensions: 11 x 12
Bedroom 2
- Features: Hardwood Floors, Closet
- Level: Main
- Area: 143
- Dimensions: 11 x 13
Bedroom 3
- Features: Hardwood Floors, Closet
- Level: Main
- Area: 130
- Dimensions: 10 x 13
Dining room
- Features: Hardwood Floors, Sliding Doors
- Level: Main
- Area: 64
- Dimensions: 8 x 8
Kitchen
- Features: Dishwasher, Vinyl Floor
- Level: Main
- Area: 120
- Width: 15
Living room
- Features: Hardwood Floors
- Level: Main
- Area: 300
- Dimensions: 15 x 20
Heating
- Forced Air
Cooling
- Heat Pump
Appliances
- Included: Built-In Range, Dishwasher, Disposal, Free-Standing Refrigerator, Electric Water Heater
- Laundry: Laundry Room
Features
- Closet, Double Closet
- Flooring: Hardwood, Vinyl
- Doors: Sliding Doors
- Windows: Double Pane Windows
- Basement: Crawl Space
Interior area
- Total structure area: 1,088
- Total interior livable area: 1,088 sqft
Property
Parking
- Total spaces: 2
- Parking features: Driveway, Garage Door Opener, Oversized
- Garage spaces: 2
- Has uncovered spaces: Yes
Accessibility
- Accessibility features: Garage On Main, One Level, Accessibility
Features
- Stories: 1
- Patio & porch: Covered Patio
- Exterior features: Garden, Yard
Lot
- Size: 9,583 sqft
- Features: Level, Private, SqFt 7000 to 9999
Details
- Additional structures: Workshop
- Parcel number: R205681
Construction
Type & style
- Home type: SingleFamily
- Architectural style: Ranch
- Property subtype: Residential, Single Family Residence
Materials
- Brick, Wood Siding
- Roof: Composition
Condition
- Resale
- New construction: No
- Year built: 1963
Utilities & green energy
- Gas: Gas
- Sewer: Public Sewer
- Water: Public
Community & neighborhood
Location
- Region: Portland
- Subdivision: Maplewood
Other
Other facts
- Listing terms: Cash,Conventional,FHA,VA Loan
- Road surface type: Paved
Price history
| Date | Event | Price |
|---|---|---|
| 1/15/2025 | Sold | $503,000+0.8%$462/sqft |
Source: | ||
| 11/8/2024 | Pending sale | $499,000$459/sqft |
Source: | ||
| 10/25/2024 | Listed for sale | $499,000+117%$459/sqft |
Source: | ||
| 7/25/2024 | Listing removed | -- |
Source: Zillow Rentals | ||
| 6/29/2024 | Listed for rent | $2,695+12.3%$2/sqft |
Source: Zillow Rentals | ||
Public tax history
| Year | Property taxes | Tax assessment |
|---|---|---|
| 2025 | $6,351 +3.7% | $235,930 +3% |
| 2024 | $6,123 +4% | $229,060 +3% |
| 2023 | $5,888 +2.2% | $222,390 +3% |
Find assessor info on the county website
Neighborhood: Maplewood
Nearby schools
GreatSchools rating
- 10/10Maplewood Elementary SchoolGrades: K-5Distance: 0.4 mi
- 8/10Jackson Middle SchoolGrades: 6-8Distance: 2.1 mi
- 8/10Ida B. Wells-Barnett High SchoolGrades: 9-12Distance: 2.3 mi
Schools provided by the listing agent
- Elementary: Maplewood
- Middle: Jackson
- High: Ida B Wells
Source: RMLS (OR). This data may not be complete. We recommend contacting the local school district to confirm school assignments for this home.
Get a cash offer in 3 minutes
Find out how much your home could sell for in as little as 3 minutes with a no-obligation cash offer.
Estimated market value
$489,600
Get a cash offer in 3 minutes
Find out how much your home could sell for in as little as 3 minutes with a no-obligation cash offer.
Estimated market value
$489,600
