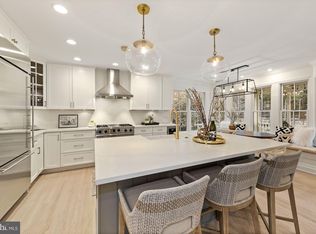COMING SOON A UNIQUE OPPORTUNITY TO RENOVATE OR BUILD NEW YOUR HOME ON A PARTIALLY WOODED 15,000 SQ FT LOT IN SOUGHT AFTER KENWOOD PARK SUBDIVISION FEATURES 4BR 3.5 BATH RAMBLER IS BUILT ON PREMIER LOT IN THE NEIGHBORHOOD AND OFFERS ALOT OF POTENTIAL BUYER/BUILDER. SHORT DIST. TO SCHOOLS. CONTACT LISTER FOR DETAILS.
This property is off market, which means it's not currently listed for sale or rent on Zillow. This may be different from what's available on other websites or public sources.

