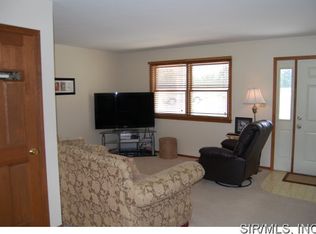Closed
Listing Provided by:
Julie J Jones-Kloeckner 314-258-1296,
Keller Williams Marquee
Bought with: Re/Max Alliance
$430,000
5829 Marine Rd, Alhambra, IL 62001
3beds
2,088sqft
Single Family Residence
Built in 2011
2.69 Acres Lot
$446,400 Zestimate®
$206/sqft
$2,589 Estimated rent
Home value
$446,400
$397,000 - $500,000
$2,589/mo
Zestimate® history
Loading...
Owner options
Explore your selling options
What's special
Was this your perfect home? It's UNDER CONTRACT but with a KICKOUT.
IF YOU WANT TO SEE IT, please ask your agent to show it to you.
SECLUDED & STUNNING! Rustic retreat on 2.69 picturesque, wooded acres. Breathtaking vaulted living room showcases nature’s beauty w/a knotty pine ceiling, striking timber trusses, & stone accent walls. Gorgeous fireplace creates inviting ambiance & an incredible statement feature! Great room seamlessly flows into the kitchen w/beautiful cabinetry, a massive island, breakfast bar, walk-in pantry, & two additional pantries enhanced w/wine racks. Dining area features an office option & opens to an incredibly relaxing, screened-in porch, perfect for enjoying sunlight & serene views. Divided bedroom floor plan ensures privacy, w/primary suite boasting coffered ceiling, walk-in closet, spa like bath & the protections of a storm cellar. Spacious laundry room adds convenience w/built-in cabinetry & utility tub. ONE-OF-A-KIND HOME! Oversized sideload garage & an outbuilding w/electricity, offer additional space. Newer flooring & appliances. EZ interstate access. Highland School District. Hurry!
Zillow last checked: 8 hours ago
Listing updated: July 11, 2025 at 08:40am
Listing Provided by:
Julie J Jones-Kloeckner 314-258-1296,
Keller Williams Marquee
Bought with:
Nicole Schweitzer, 475166214
Re/Max Alliance
Source: MARIS,MLS#: 25019852 Originating MLS: Southwestern Illinois Board of REALTORS
Originating MLS: Southwestern Illinois Board of REALTORS
Facts & features
Interior
Bedrooms & bathrooms
- Bedrooms: 3
- Bathrooms: 3
- Full bathrooms: 2
- 1/2 bathrooms: 1
- Main level bathrooms: 3
- Main level bedrooms: 3
Heating
- Forced Air, Natural Gas
Cooling
- Ceiling Fan(s), Central Air, Electric
Appliances
- Included: Gas Water Heater, Dishwasher, Microwave, Electric Range, Electric Oven, Refrigerator
Features
- Basement: Crawl Space
- Number of fireplaces: 1
- Fireplace features: Living Room
Interior area
- Total structure area: 2,088
- Total interior livable area: 2,088 sqft
- Finished area above ground: 2,088
- Finished area below ground: 0
Property
Parking
- Total spaces: 2
- Parking features: Attached, Garage
- Attached garage spaces: 2
Features
- Levels: One
- Patio & porch: Deck, Screened
Lot
- Size: 2.69 Acres
- Dimensions: 556 x 268 x 236 x 540 IRR
- Features: Adjoins Wooded Area
Details
- Additional structures: Outbuilding
- Parcel number: 071112100000003.001
- Special conditions: Standard
Construction
Type & style
- Home type: SingleFamily
- Architectural style: Traditional,Ranch
- Property subtype: Single Family Residence
Condition
- Year built: 2011
Utilities & green energy
- Sewer: Septic Tank
- Water: Public
- Utilities for property: Natural Gas Available
Community & neighborhood
Location
- Region: Alhambra
- Subdivision: Not In A Subdivision
Other
Other facts
- Listing terms: Cash,Conventional,FHA,VA Loan
- Ownership: Private
- Road surface type: Asphalt
Price history
| Date | Event | Price |
|---|---|---|
| 7/10/2025 | Sold | $430,000-2.6%$206/sqft |
Source: | ||
| 6/2/2025 | Contingent | $441,500$211/sqft |
Source: | ||
| 5/31/2025 | Price change | $441,500-1.9%$211/sqft |
Source: | ||
| 4/25/2025 | Listed for sale | $450,000+47.5%$216/sqft |
Source: | ||
| 4/30/2019 | Sold | $305,000-2.2%$146/sqft |
Source: | ||
Public tax history
| Year | Property taxes | Tax assessment |
|---|---|---|
| 2024 | -- | $78,630 +12.1% |
| 2023 | -- | $70,140 +10.3% |
| 2022 | -- | $63,580 +6.2% |
Find assessor info on the county website
Neighborhood: 62001
Nearby schools
GreatSchools rating
- 8/10Alhambra Primary SchoolGrades: PK-3Distance: 2.6 mi
- 6/10Highland Middle SchoolGrades: 6-8Distance: 9.6 mi
- 9/10Highland High SchoolGrades: 9-12Distance: 9.6 mi
Schools provided by the listing agent
- Elementary: Highland Dist 5
- Middle: Highland Dist 5
- High: Highland
Source: MARIS. This data may not be complete. We recommend contacting the local school district to confirm school assignments for this home.

Get pre-qualified for a loan
At Zillow Home Loans, we can pre-qualify you in as little as 5 minutes with no impact to your credit score.An equal housing lender. NMLS #10287.
Sell for more on Zillow
Get a free Zillow Showcase℠ listing and you could sell for .
$446,400
2% more+ $8,928
With Zillow Showcase(estimated)
$455,328