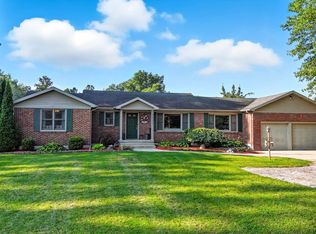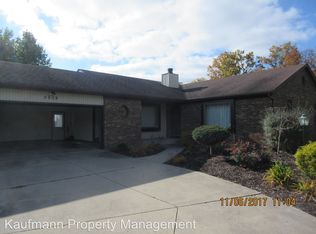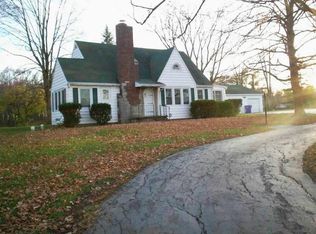Closed
$675,000
5829 Lower Huntington Rd, Fort Wayne, IN 46809
3beds
2,609sqft
Single Family Residence
Built in 1988
8.93 Acres Lot
$688,800 Zestimate®
$--/sqft
$2,451 Estimated rent
Home value
$688,800
$620,000 - $765,000
$2,451/mo
Zestimate® history
Loading...
Owner options
Explore your selling options
What's special
OPEN HOUSE 9/28 1:00-3:00 PM This home is owner occupied, so please don't view the property without a scheduled showing! If you have been dreaming of finding acreage and Building your Dream Home, this Updated Cape Cod on a basement is a MUST SEE! Discover the Serenity and Natural Beauty of this Expansive Property, Perfectly Suited for those Seeking a Peaceful Retreat. Spanning 8.9 acres, this Picturesque Landscape features a Harmonious Blend of Dense Woods, a Tranquil, Stocked Pond Complete with a Slide and Beach, along with a 3 Season Porch with Electricity! This home has received Extensive Updates in the last few years! Whether you're hosing an Intimate Dinner or preparing a Grand Feast, this kitchen is the Heart of the Home, combining Functionality with Sophisticated Design. This kitchen offers Custom Cabinetry, Quartz Countertops, Stainless Steel Appliances, Soft-Close Drawers, Built-In Gas and Electric Ovens and Microwave, and a Large 10 Ft. Island with Storage! The Full Baths have been Completely Remodeled with Custom Cabinetry and Quartz Countertops, and the Primary Bath Features a Custom Walk-In Tile Shower with Multiple Showerheads and Body Sprayers, and also boasts 3 closets! Other Interior Updates include: ALL New Lighting and Ceiling Fans, New Interior Trim Throughout, New LVP Flooring, New Water Heater, and New Belt-Driven Wi-Fi Garage Door Opener! The office upstairs could be used as a 4th bedroom with the addition of an armoire. This home also features an Extra Room that could be used for Crafts, a Home Business, or Mother-in Law Suite. Recent Exterior Updates include: ALL New Anderson Windows, New Vinyl Siding, New Concrete Front Porch Complete with a New Railing and Stone Pillars.
Zillow last checked: 8 hours ago
Listing updated: October 30, 2024 at 06:36pm
Listed by:
Amy Long 260-466-5959,
Wyatt Group Realtors
Bought with:
Marti McFarren, RB14039387
RE/MAX Results
Source: IRMLS,MLS#: 202434627
Facts & features
Interior
Bedrooms & bathrooms
- Bedrooms: 3
- Bathrooms: 3
- Full bathrooms: 2
- 1/2 bathrooms: 1
- Main level bedrooms: 1
Bedroom 1
- Level: Main
Bedroom 2
- Level: Upper
Living room
- Level: Main
- Area: 144
- Dimensions: 12 x 12
Heating
- Forced Air
Cooling
- Central Air
Appliances
- Included: Disposal, Dishwasher, Microwave, Refrigerator, Washer, Gas Cooktop, Dryer-Electric, Iron Filter-Well Water, Down Draft, Oven-Built-In, Electric Oven, Gas Oven, Water Filtration System, Gas Water Heater, Water Softener Owned
- Laundry: Gas Dryer Hookup, Main Level
Features
- 1st Bdrm En Suite, Walk-In Closet(s), Countertops-Solid Surf, Eat-in Kitchen, Entrance Foyer, Kitchen Island, Double Vanity, Stand Up Shower, Tub and Separate Shower, Main Level Bedroom Suite, Custom Cabinetry, Low Emittance Doors/Win
- Flooring: Carpet, Vinyl
- Windows: ENERGY STAR Qualified Windows
- Basement: Crawl Space,Partial,Unfinished,Concrete
- Attic: Pull Down Stairs
- Number of fireplaces: 1
- Fireplace features: Family Room, Wood Burning
Interior area
- Total structure area: 3,869
- Total interior livable area: 2,609 sqft
- Finished area above ground: 2,609
- Finished area below ground: 0
Property
Parking
- Total spaces: 2
- Parking features: Attached, Garage Door Opener, Concrete
- Attached garage spaces: 2
- Has uncovered spaces: Yes
Features
- Levels: One and One Half
- Stories: 1
- Patio & porch: Patio
- Exterior features: Workshop
- Has view: Yes
- Waterfront features: Waterfront, Private Beach, Pond
Lot
- Size: 8.93 Acres
- Dimensions: 1070.76 x 418.01 x 1018.39 x 395.18
- Features: Few Trees, Landscaped
Details
- Parcel number: 021231177004.001067
- Other equipment: Sump Pump+Battery Backup
Construction
Type & style
- Home type: SingleFamily
- Architectural style: Cape Cod
- Property subtype: Single Family Residence
Materials
- Vinyl Siding
- Roof: Shingle
Condition
- New construction: No
- Year built: 1988
Utilities & green energy
- Sewer: City
- Water: City
Community & neighborhood
Location
- Region: Fort Wayne
- Subdivision: None
Other
Other facts
- Listing terms: Cash,Conventional,FHA,VA Loan
Price history
| Date | Event | Price |
|---|---|---|
| 10/30/2024 | Sold | $675,000 |
Source: | ||
| 9/28/2024 | Pending sale | $675,000 |
Source: | ||
| 9/27/2024 | Listed for sale | $675,000+30.8% |
Source: | ||
| 7/22/2021 | Sold | $516,100+3.2% |
Source: | ||
| 6/24/2021 | Pending sale | $499,900 |
Source: | ||
Public tax history
| Year | Property taxes | Tax assessment |
|---|---|---|
| 2024 | $5,101 +7% | $561,500 +14% |
| 2023 | $4,765 | $492,700 -3.5% |
| 2022 | -- | $510,500 |
Find assessor info on the county website
Neighborhood: 46809
Nearby schools
GreatSchools rating
- 5/10Waynedale Elementary SchoolGrades: PK-5Distance: 2.3 mi
- 4/10Portage Middle SchoolGrades: 6-8Distance: 4.1 mi
- 3/10Wayne High SchoolGrades: 9-12Distance: 4.1 mi
Schools provided by the listing agent
- Elementary: Waynedale
- Middle: Portage
- High: Wayne
- District: Fort Wayne Community
Source: IRMLS. This data may not be complete. We recommend contacting the local school district to confirm school assignments for this home.
Get pre-qualified for a loan
At Zillow Home Loans, we can pre-qualify you in as little as 5 minutes with no impact to your credit score.An equal housing lender. NMLS #10287.
Sell for more on Zillow
Get a Zillow Showcase℠ listing at no additional cost and you could sell for .
$688,800
2% more+$13,776
With Zillow Showcase(estimated)$702,576


