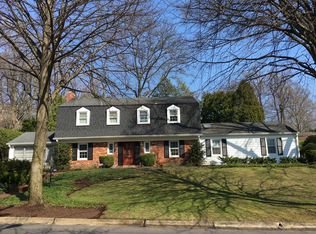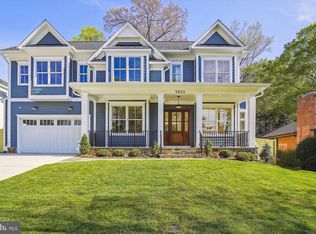Quality home and well maintained with updated kit, gorgeous hardwoods on main and upper level, all tile floor in first lower level over sized rec room ,den addition off LR with new carpet,sky lights,large bedrooms,garage and driveway parking,located walking distance to Whitman High School. * Freshly painted, hardwoods in bedrooms refinished.
This property is off market, which means it's not currently listed for sale or rent on Zillow. This may be different from what's available on other websites or public sources.


