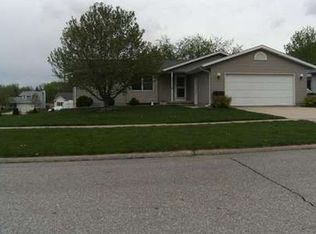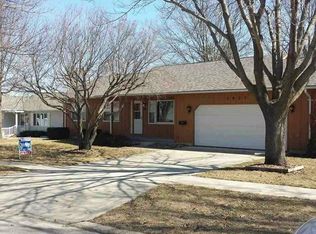Sold for $225,000 on 08/15/25
$225,000
5829 Blue Sage Rd, Waterloo, IA 50701
3beds
2,511sqft
Single Family Residence
Built in 1996
9,583.2 Square Feet Lot
$224,900 Zestimate®
$90/sqft
$680 Estimated rent
Home value
$224,900
$200,000 - $254,000
$680/mo
Zestimate® history
Loading...
Owner options
Explore your selling options
What's special
Spacious 3-Bedroom Ranch with Flex Space in Quiet Waterloo Neighborhood! Now is the perfect time to explore this inviting 3-bedroom home with a versatile 4th flex space and 3 full baths, nestled in a peaceful edge-of-town neighborhood in Waterloo. Ideally located near Orange Elementary, hospitals, and major roadways, making commuting a breeze. This spacious ranch offers over 1,400 sq ft on the main floor with an open layout that you can customize to fit your lifestyle. The large front room greets you with a warm welcome, perfect as either a formal living room or a generous dining space. It flows seamlessly into the family room, featuring an electric fireplace—ideal for cozy gatherings and the heart of your home. Enjoy the 4-season porch, just off the family room, providing a perfect spot to soak up the sun during summer or enjoy sunny winter days. The main floor includes two large bedrooms, including a true primary suite, and an additional full bath, making hosting guests or accommodating family effortless. The basement has been upgraded with new carpet and offers endless possibilities, including an extra bedroom and bath with a separate garage entrance, perfect for an adult child, multigenerational living, or a private guest suite. Need a basement shop for your hobby? We have that too! Outside the fully fenced yard provides plenty of outdoor space for play and relaxation, while the attached garage offers convenient parking and storage. All remaining appliances are included, and for your peace of mind, a 1-year home warranty is also included. Don’t miss out—schedule your showing today and see all the potential this wonderful home has to offer!
Zillow last checked: 8 hours ago
Listing updated: August 15, 2025 at 07:44am
Listed by:
Elke M Gerdes 319-240-3034,
Structure Real Estate
Bought with:
Joshua Bey, S453650
Oakridge Real Estate
Source: Northeast Iowa Regional BOR,MLS#: 20252569
Facts & features
Interior
Bedrooms & bathrooms
- Bedrooms: 3
- Bathrooms: 3
- Full bathrooms: 2
- 3/4 bathrooms: 1
Primary bedroom
- Level: Main
Other
- Level: Upper
Other
- Level: Main
Other
- Level: Lower
Dining room
- Level: Main
Kitchen
- Level: Main
Living room
- Level: Main
Heating
- Forced Air, Natural Gas
Cooling
- Central Air
Appliances
- Included: Gas Water Heater
- Laundry: 1st Floor, Laundry Room
Features
- Basement: Concrete
- Has fireplace: Yes
- Fireplace features: One, Electric
Interior area
- Total interior livable area: 2,511 sqft
- Finished area below ground: 1,100
Property
Parking
- Total spaces: 2
- Parking features: 2 Stall
- Carport spaces: 2
Lot
- Size: 9,583 sqft
- Dimensions: 75x125
Details
- Parcel number: 8813134820010
- Zoning: R-1
- Special conditions: Standard
Construction
Type & style
- Home type: SingleFamily
- Property subtype: Single Family Residence
Materials
- Vinyl Siding
- Roof: Shingle,Asphalt
Condition
- Year built: 1996
Utilities & green energy
- Sewer: Public Sewer
- Water: Public
Community & neighborhood
Location
- Region: Waterloo
Other
Other facts
- Road surface type: Mixed
Price history
| Date | Event | Price |
|---|---|---|
| 8/15/2025 | Sold | $225,000-4.2%$90/sqft |
Source: | ||
| 7/17/2025 | Pending sale | $234,950$94/sqft |
Source: | ||
| 6/3/2025 | Listed for sale | $234,950-7.8%$94/sqft |
Source: | ||
| 5/31/2025 | Listing removed | $254,900$102/sqft |
Source: | ||
| 9/30/2024 | Price change | $254,900-1.6%$102/sqft |
Source: | ||
Public tax history
| Year | Property taxes | Tax assessment |
|---|---|---|
| 2024 | $4,289 +6% | $225,030 |
| 2023 | $4,047 +2.8% | $225,030 +16.5% |
| 2022 | $3,938 +5.4% | $193,150 |
Find assessor info on the county website
Neighborhood: 50701
Nearby schools
GreatSchools rating
- 8/10Orange Elementary SchoolGrades: PK-5Distance: 2.8 mi
- 6/10Hoover Middle SchoolGrades: 6-8Distance: 4 mi
- 3/10West High SchoolGrades: 9-12Distance: 3.9 mi
Schools provided by the listing agent
- Elementary: Orchard Hill Elementary
- Middle: Hoover Intermediate
- High: West High
Source: Northeast Iowa Regional BOR. This data may not be complete. We recommend contacting the local school district to confirm school assignments for this home.

Get pre-qualified for a loan
At Zillow Home Loans, we can pre-qualify you in as little as 5 minutes with no impact to your credit score.An equal housing lender. NMLS #10287.

