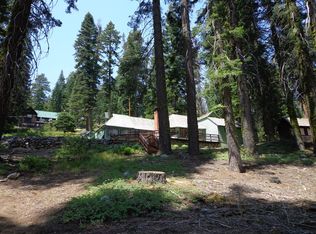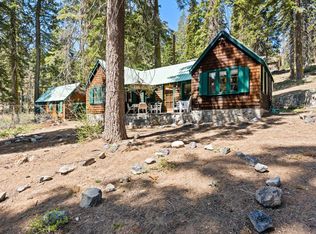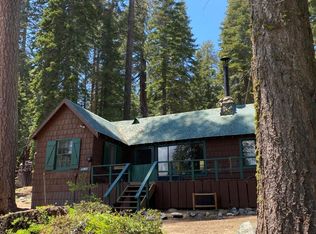Sold for $506,235
$506,235
58288 Huntington Lake Rd, Lakeshore, CA 93634
3beds
2baths
1,141sqft
Residential, Single Family Residence, Cabin
Built in ----
-- sqft lot
$509,300 Zestimate®
$444/sqft
$1,978 Estimated rent
Home value
$509,300
$463,000 - $560,000
$1,978/mo
Zestimate® history
Loading...
Owner options
Explore your selling options
What's special
Huntington Lake lifestyle at its very Best! Dowville West #2. At 7000 ft elevation, escape the heat and relax at one of California's best sailing lakes. Enjoy sailing, hiking, swimming, boating, fishing or dining at one of Lakeshore's restaurants. This cabin is a gem. Lake View! Very short easy walk to the water's edge! This cabin is pristine. It has been lovingly cared for and maintained impeccably. Gorgeous light and airy interior, built in cabinetry with large newer deck that extends across the length of the cabin and is shaded in the afternoon... perfect for relaxing or entertaining around the BBQ. Metal roof, Newer dual pane windows that view out to the lake, large bedroom with a pull-down ladder leading to an attic bedroom that the kids will love, separate bedroom with ensuite bathroom perfect for the primary or special guests, great living room with efficient wood burning stove, large dining area and nice kitchen with all of amenities. Cabin comes completely furnished and is turnkey ready including a small sail boat and paddle board!Boat slip included on the Dowville dock, with private boat launch and picnic area. It does not get better than this.Cabin is on USFS land and use is held by permit. 2024 permit was $3117.
Zillow last checked: 8 hours ago
Listing updated: June 10, 2025 at 07:46pm
Listed by:
Tamara C Myers DRE #01017453 559-281-5710,
Sierra Crest Properties
Bought with:
Marcia Beach, DRE #00684261
RE/MAX Gold - Clovis
Source: Fresno MLS,MLS#: 628751Originating MLS: Fresno MLS
Facts & features
Interior
Bedrooms & bathrooms
- Bedrooms: 3
- Bathrooms: 2
Primary bedroom
- Area: 0
- Dimensions: 0 x 0
Bedroom 1
- Area: 0
- Dimensions: 0 x 0
Bedroom 2
- Area: 0
- Dimensions: 0 x 0
Bedroom 3
- Area: 0
- Dimensions: 0 x 0
Bedroom 4
- Area: 0
- Dimensions: 0 x 0
Bathroom
- Features: Tub/Shower, Shower
Dining room
- Features: Living Room/Area
- Area: 0
- Dimensions: 0 x 0
Family room
- Area: 0
- Dimensions: 0 x 0
Kitchen
- Features: Breakfast Bar
- Area: 0
- Dimensions: 0 x 0
Living room
- Area: 0
- Dimensions: 0 x 0
Basement
- Area: 0
Heating
- Floor or Wall Unit, Other
Cooling
- Other
Appliances
- Included: F/S Range/Oven, Electric Appliances, Disposal, Microwave, Refrigerator
- Laundry: Outside
Features
- Isolated Bedroom, Built-in Features, Loft
- Flooring: Vinyl
- Windows: Double Pane Windows
- Basement: None
- Number of fireplaces: 1
- Fireplace features: Free Standing
Interior area
- Total structure area: 1,141
- Total interior livable area: 1,141 sqft
Property
Accessibility
- Accessibility features: One Level Floor
Features
- Levels: One
- Stories: 1
- Patio & porch: Uncovered, Deck
- Has view: Yes
Lot
- Features: Mountain
Details
- Parcel number: 11015042P
Construction
Type & style
- Home type: SingleFamily
- Architectural style: Cabin
- Property subtype: Residential, Single Family Residence, Cabin
Materials
- Wood Siding
- Foundation: Wood Subfloor
- Roof: Metal
Utilities & green energy
- Sewer: Septic Tank
- Water: Public
- Utilities for property: Public Utilities, Natural Gas Not Available, Electricity Connected
Community & neighborhood
Location
- Region: Lakeshore
HOA & financial
HOA
- Has HOA: Yes
- HOA fee: $440 annually
- Amenities included: Other/None
Other financial information
- Total actual rent: 0
Other
Other facts
- Listing agreement: Exclusive Right To Sell
- Listing terms: Cash
Price history
| Date | Event | Price |
|---|---|---|
| 6/9/2025 | Sold | $506,235-7.8%$444/sqft |
Source: Fresno MLS #628751 Report a problem | ||
| 4/26/2025 | Pending sale | $549,000$481/sqft |
Source: Fresno MLS #628751 Report a problem | ||
| 4/16/2025 | Listed for sale | $549,000$481/sqft |
Source: Fresno MLS #628751 Report a problem | ||
| 12/24/2024 | Listing removed | $549,000$481/sqft |
Source: Fresno MLS #615351 Report a problem | ||
| 8/10/2024 | Price change | $549,000-8.3%$481/sqft |
Source: Fresno MLS #615351 Report a problem | ||
Public tax history
Tax history is unavailable.
Neighborhood: 93634
Nearby schools
GreatSchools rating
- NABig Creek Elementary SchoolGrades: K-8Distance: 2 mi
Schools provided by the listing agent
- Elementary: Big Creek
- Middle: Sierra
- High: Sierra
Source: Fresno MLS. This data may not be complete. We recommend contacting the local school district to confirm school assignments for this home.

Get pre-qualified for a loan
At Zillow Home Loans, we can pre-qualify you in as little as 5 minutes with no impact to your credit score.An equal housing lender. NMLS #10287.


