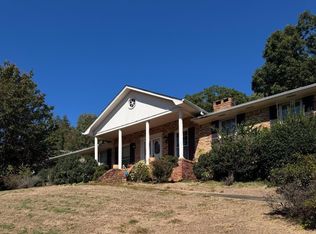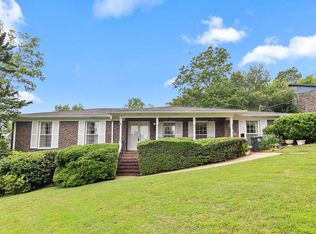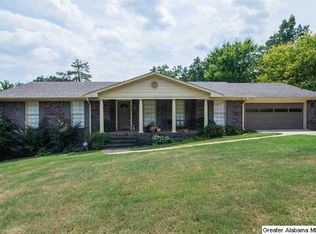Sold for $289,500
$289,500
5828 Southcrest Rd, Birmingham, AL 35213
4beds
4,822sqft
Single Family Residence
Built in 1967
0.32 Acres Lot
$575,400 Zestimate®
$60/sqft
$4,090 Estimated rent
Home value
$575,400
$512,000 - $650,000
$4,090/mo
Zestimate® history
Loading...
Owner options
Explore your selling options
What's special
BACK ON THE MARKET! Showings begin Saturday March 2, 2024. This wonderfully updated home has tons of space for everyone! The main level has the master bedroom and one more bedroom plus a huge main level laundry room. Kitchen has been updated with new cabinets and granite countertops. Eating space in kitchen plus a large formal dining room. Large den with fireplace. Upstairs are two more bedrooms, a study, a large walk in attic/closet and another large updated bathroom. Plenty of parking with a main level double carport for easy entry with groceries or packages, and a two car garage in the basement. Fenced area for the kids to play or the furry ones to have some outdoor activity. Downstairs has a huge playroom, another full bath, and a very large bonus room that could be a fifth bedroom or a second office. Lots of pretty hardwood floors and crown molding. Lots of recent updates and improvements include items such as new roof in 2019, basement waterproofing in 2021, gutters 2023.
Zillow last checked: 8 hours ago
Listing updated: March 22, 2024 at 12:36pm
Listed by:
Doug Yarbrough 205-936-1932,
Metro Real Estate Group LLC
Bought with:
Scott Ford
RealtySouth-MB-Cahaba Rd
Source: GALMLS,MLS#: 21369453
Facts & features
Interior
Bedrooms & bathrooms
- Bedrooms: 4
- Bathrooms: 5
- Full bathrooms: 4
- 1/2 bathrooms: 1
Primary bedroom
- Level: First
Bedroom 1
- Level: First
Bedroom 2
- Level: Second
Bedroom 3
- Level: Second
Primary bathroom
- Level: First
Bathroom 1
- Level: First
Bathroom 3
- Level: Second
Dining room
- Level: First
Family room
- Level: First
Kitchen
- Features: Stone Counters, Eat-in Kitchen, Pantry
- Level: First
Living room
- Level: First
Basement
- Area: 2006
Office
- Level: Second
Heating
- Central, Dual Systems (HEAT), Forced Air, Natural Gas
Cooling
- Central Air, Dual, Electric, Ceiling Fan(s)
Appliances
- Included: Convection Oven, Gas Cooktop, Dishwasher, Microwave, Gas Water Heater
- Laundry: Electric Dryer Hookup, Sink, Washer Hookup, Main Level, Laundry Room, Laundry (ROOM), Yes
Features
- Recessed Lighting, Crown Molding, Soaking Tub, Separate Shower, Double Vanity
- Flooring: Carpet, Hardwood, Tile
- Windows: Bay Window(s)
- Basement: Full,Partially Finished,Block
- Attic: Walk-up,Yes
- Number of fireplaces: 1
- Fireplace features: Brick (FIREPL), Great Room, Wood Burning
Interior area
- Total interior livable area: 4,822 sqft
- Finished area above ground: 3,304
- Finished area below ground: 1,518
Property
Parking
- Total spaces: 6
- Parking features: Basement, Off Street, Parking (MLVL), Garage Faces Rear
- Attached garage spaces: 4
- Carport spaces: 2
- Covered spaces: 6
Features
- Levels: One and One Half
- Stories: 1
- Patio & porch: Open (PATIO), Patio, Porch, Open (DECK), Deck
- Pool features: None
- Fencing: Fenced
- Has view: Yes
- View description: Mountain(s)
- Waterfront features: No
Lot
- Size: 0.32 Acres
- Features: Subdivision
Details
- Parcel number: 2300273002001.000
- Special conditions: N/A
Construction
Type & style
- Home type: SingleFamily
- Property subtype: Single Family Residence
Materials
- 3 Sides Brick, Shingle Siding
- Foundation: Basement
Condition
- Year built: 1967
Utilities & green energy
- Water: Public
- Utilities for property: Sewer Connected
Community & neighborhood
Community
- Community features: Street Lights, Curbs
Location
- Region: Birmingham
- Subdivision: Crestwood
Other
Other facts
- Price range: $520.1K - $289.5K
- Road surface type: Paved
Price history
| Date | Event | Price |
|---|---|---|
| 11/26/2025 | Sold | $289,500-44.3%$60/sqft |
Source: Public Record Report a problem | ||
| 3/22/2024 | Sold | $520,100+4%$108/sqft |
Source: | ||
| 3/4/2024 | Contingent | $499,900$104/sqft |
Source: | ||
| 3/2/2024 | Listed for sale | $499,900$104/sqft |
Source: | ||
| 1/26/2024 | Listing removed | -- |
Source: | ||
Public tax history
| Year | Property taxes | Tax assessment |
|---|---|---|
| 2025 | $4,126 +10.1% | $57,900 +9.9% |
| 2024 | $3,748 -1.1% | $52,680 -1.1% |
| 2023 | $3,790 +32.2% | $53,260 +31.4% |
Find assessor info on the county website
Neighborhood: Crestwood South
Nearby schools
GreatSchools rating
- 7/10Avondale Elementary SchoolGrades: PK-5Distance: 2 mi
- 1/10We Putnam Middle School-MagnetGrades: 6-8Distance: 1.4 mi
- 1/10Woodlawn High School-MagnetGrades: 9-12Distance: 1.4 mi
Schools provided by the listing agent
- Elementary: Avondale
- Middle: Putnam, W E
- High: Woodlawn
Source: GALMLS. This data may not be complete. We recommend contacting the local school district to confirm school assignments for this home.
Get a cash offer in 3 minutes
Find out how much your home could sell for in as little as 3 minutes with a no-obligation cash offer.
Estimated market value$575,400
Get a cash offer in 3 minutes
Find out how much your home could sell for in as little as 3 minutes with a no-obligation cash offer.
Estimated market value
$575,400


