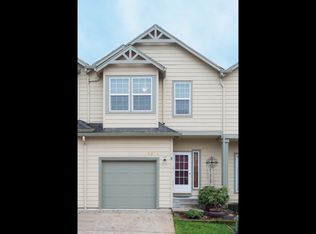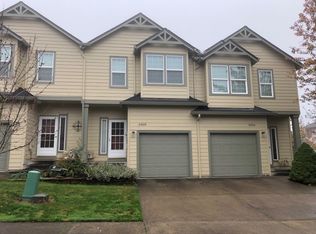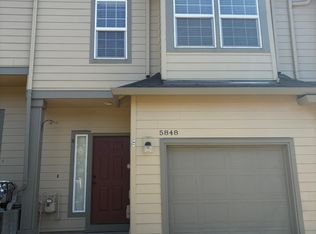Sold
$370,000
5828 SE 16th Loop, Gresham, OR 97080
3beds
1,524sqft
Residential, Townhouse
Built in 2002
1,742.4 Square Feet Lot
$361,900 Zestimate®
$243/sqft
$2,320 Estimated rent
Home value
$361,900
$337,000 - $387,000
$2,320/mo
Zestimate® history
Loading...
Owner options
Explore your selling options
What's special
This beautifully maintained, spacious townhome offers comfort and style in a well-managed community with low HOA fees. The home boasts a generous layout with a combined kitchen, great room, and breakfast nook, perfect for both entertaining and daily living. The kitchen features a large island with bar seating, solid surface countertops, a pantry, and abundant counter space. A sliding door with built-in blinds opens to a cozy, private fenced backyard. Upstairs, vaulted ceilings enhance the sense of space, with 3 bedrooms, 2 bathrooms, a laundry room, and plenty of storage. This home is a true gem – don’t miss your chance to make it yours!
Zillow last checked: 8 hours ago
Listing updated: June 03, 2025 at 04:23am
Listed by:
Mia McCormick 503-875-7229,
Redfin
Bought with:
Megan Hannah, 201225734
Opt
Source: RMLS (OR),MLS#: 403739248
Facts & features
Interior
Bedrooms & bathrooms
- Bedrooms: 3
- Bathrooms: 3
- Full bathrooms: 2
- Partial bathrooms: 1
- Main level bathrooms: 1
Primary bedroom
- Level: Upper
Bedroom 2
- Level: Upper
Bedroom 3
- Level: Upper
Dining room
- Level: Main
Kitchen
- Level: Main
Living room
- Level: Main
Heating
- Forced Air
Cooling
- Central Air
Appliances
- Included: Dishwasher, Disposal, Free-Standing Range, Electric Water Heater
Features
- Ceiling Fan(s), High Ceilings, Vaulted Ceiling(s), Pantry
- Flooring: Wall to Wall Carpet
- Number of fireplaces: 1
Interior area
- Total structure area: 1,524
- Total interior livable area: 1,524 sqft
Property
Parking
- Total spaces: 1
- Parking features: Off Street, Attached
- Attached garage spaces: 1
Features
- Stories: 2
- Patio & porch: Deck, Porch
- Exterior features: Yard
Lot
- Size: 1,742 sqft
- Features: Level, SqFt 0K to 2999
Details
- Parcel number: R488052
Construction
Type & style
- Home type: Townhouse
- Architectural style: Craftsman
- Property subtype: Residential, Townhouse
- Attached to another structure: Yes
Materials
- Wood Siding
- Roof: Composition,Shingle
Condition
- Resale
- New construction: No
- Year built: 2002
Utilities & green energy
- Gas: Gas
- Sewer: Public Sewer
- Water: Public
Community & neighborhood
Location
- Region: Gresham
HOA & financial
HOA
- Has HOA: Yes
- HOA fee: $216 monthly
- Amenities included: Exterior Maintenance, Insurance, Management
Other
Other facts
- Listing terms: Cash,Conventional,FHA,VA Loan
- Road surface type: Paved
Price history
| Date | Event | Price |
|---|---|---|
| 5/30/2025 | Sold | $370,000+3.1%$243/sqft |
Source: | ||
| 5/3/2025 | Pending sale | $359,000$236/sqft |
Source: | ||
| 4/12/2025 | Price change | $359,000-2.7%$236/sqft |
Source: | ||
| 3/29/2025 | Price change | $369,000-2.6%$242/sqft |
Source: | ||
| 3/7/2025 | Listed for sale | $379,000+68.4%$249/sqft |
Source: | ||
Public tax history
| Year | Property taxes | Tax assessment |
|---|---|---|
| 2025 | $3,853 +4.5% | $189,330 +3% |
| 2024 | $3,688 +9.8% | $183,820 +3% |
| 2023 | $3,360 +2.9% | $178,470 +3% |
Find assessor info on the county website
Neighborhood: Kelly Creek
Nearby schools
GreatSchools rating
- 5/10Powell Valley Elementary SchoolGrades: K-5Distance: 0.6 mi
- 1/10Gordon Russell Middle SchoolGrades: 6-8Distance: 1.2 mi
- 6/10Sam Barlow High SchoolGrades: 9-12Distance: 1 mi
Schools provided by the listing agent
- Elementary: Powell Valley
- Middle: Gordon Russell
- High: Sam Barlow
Source: RMLS (OR). This data may not be complete. We recommend contacting the local school district to confirm school assignments for this home.
Get a cash offer in 3 minutes
Find out how much your home could sell for in as little as 3 minutes with a no-obligation cash offer.
Estimated market value
$361,900
Get a cash offer in 3 minutes
Find out how much your home could sell for in as little as 3 minutes with a no-obligation cash offer.
Estimated market value
$361,900


