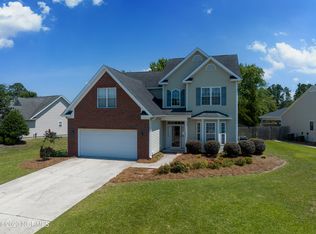Updated two-story home located in the highly-desired neighborhood, Belmar Forest! You'll enjoy the traditional architecture, freshly painted blue, with a well-manicured yard and welcoming front porch. The living room is spacious and bright with a fireplace. The eat-in kitchen has plenty of cabinetry and upgrades, including backsplash, under-cabinet lighting and countertops. All bedrooms are on the second floor and the master bedroom offers a tray ceiling, upgraded en-suite bathroom, dual vanities and upgraded shower/tub. The finished room over the garage (FROG) is perfect for a 4th bedroom or office space. Large deck for grill or patio furniture overlooking a fenced in back yard complete with a fire pit and 10x10 storage shed! Perfect family home in walking distance to Smith Creek Park!
This property is off market, which means it's not currently listed for sale or rent on Zillow. This may be different from what's available on other websites or public sources.
