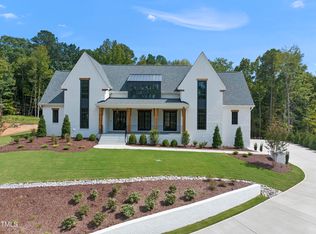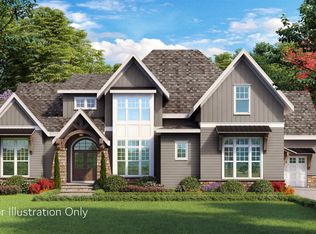Sold for $2,934,482
$2,934,482
5828 Norwood Ridge Dr, Raleigh, NC 27614
5beds
5,625sqft
Single Family Residence, Residential
Built in 2024
1.07 Acres Lot
$2,893,300 Zestimate®
$522/sqft
$7,937 Estimated rent
Home value
$2,893,300
$2.75M - $3.04M
$7,937/mo
Zestimate® history
Loading...
Owner options
Explore your selling options
What's special
Nestled within an exclusive luxury gated community in Norwood Ridge. This stunning modern home epitomizes elegance and sophistication. Boasting a sleek and contemporary design, the residence offers 5 spacious bedrooms, each with its own en-suite bath, along with 2 additional partial baths for convenience. The exterior features beautifully painted brick, exuding a timeless appeal while harmonizing with the surrounding upscale environment. Inside, you'll find expansive living spaces flooded with natural light, high-end finishes, and thoughtful details that create an unparalleled living experience. A Chef's kitchen with professional Appl. package, Scullery and Large breakfast Island, central dining, Vaulted Game Rm w/wet bar is perfect for entertaining! A private study ensures a quiet space for work or reflection. This home is the perfect blend of style, comfort, and security in a prestigious setting. fenced backyard offers a tranquil outdoor oasis!
Zillow last checked: 8 hours ago
Listing updated: October 28, 2025 at 12:33am
Listed by:
Leslie Young 919-280-5401,
Coldwell Banker HPW,
John Young 919-271-8820,
Coldwell Banker HPW
Bought with:
Anne Scruggs, 181145
Berkshire Hathaway HomeService
Source: Doorify MLS,MLS#: 10049897
Facts & features
Interior
Bedrooms & bathrooms
- Bedrooms: 5
- Bathrooms: 7
- Full bathrooms: 5
- 1/2 bathrooms: 2
Heating
- Forced Air, Heat Pump, Natural Gas, Zoned
Cooling
- Ceiling Fan(s), Central Air, Dual, Heat Pump, Zoned
Appliances
- Included: Bar Fridge, Built-In Freezer, Built-In Refrigerator, Convection Oven, Dishwasher, Double Oven, Gas Range, Gas Water Heater, Ice Maker, Microwave, Range Hood, Stainless Steel Appliance(s), Tankless Water Heater, Wine Cooler
- Laundry: Laundry Room, Main Level, Multiple Locations, Sink, Upper Level
Features
- Bathtub/Shower Combination, Breakfast Bar, Built-in Features, Pantry, Crown Molding, Double Vanity, Entrance Foyer, Granite Counters, High Ceilings, High Speed Internet, Kitchen Island, Kitchen/Dining Room Combination, Open Floorplan, Recessed Lighting, Separate Shower, Smart Home, Smart Thermostat, Smooth Ceilings, Soaking Tub, Sound System, Storage, Vaulted Ceiling(s), Walk-In Shower, Water Closet, Wired for Sound
- Flooring: Carpet, Ceramic Tile, Hardwood, Tile
- Windows: Insulated Windows
Interior area
- Total structure area: 5,625
- Total interior livable area: 5,625 sqft
- Finished area above ground: 5,625
- Finished area below ground: 0
Property
Parking
- Total spaces: 3
- Parking features: Attached, Driveway, Garage Door Opener
- Attached garage spaces: 3
Features
- Levels: Two
- Stories: 2
- Patio & porch: Covered, Porch, Screened
- Exterior features: Fenced Yard, Rain Gutters, Smart Irrigation, Storage
- Fencing: Back Yard
- Has view: Yes
- View description: Neighborhood
Lot
- Size: 1.07 Acres
- Features: Back Yard, Front Yard, Hardwood Trees, Interior Lot, Landscaped, Many Trees, Wooded
Details
- Parcel number: 1709272850
- Special conditions: Standard
Construction
Type & style
- Home type: SingleFamily
- Architectural style: Transitional
- Property subtype: Single Family Residence, Residential
Materials
- Batts Insulation, Block, Brick, Fiber Cement
- Foundation: Block
- Roof: Shingle
Condition
- New construction: Yes
- Year built: 2024
- Major remodel year: 2024
Details
- Builder name: Blue Heron Signature Homes, LLC
Utilities & green energy
- Sewer: Septic Tank
- Water: Public
- Utilities for property: Cable Available, Natural Gas Connected, Septic Connected, Water Connected, Underground Utilities
Community & neighborhood
Community
- Community features: Gated
Location
- Region: Raleigh
- Subdivision: Norwood Ridge
HOA & financial
HOA
- Has HOA: Yes
- HOA fee: $825 quarterly
- Amenities included: Gated, Insurance, Maintenance Grounds, Management
- Services included: Insurance, Maintenance Grounds, Storm Water Maintenance
Other
Other facts
- Road surface type: Asphalt
Price history
| Date | Event | Price |
|---|---|---|
| 7/30/2025 | Sold | $2,934,482+1.4%$522/sqft |
Source: | ||
| 8/30/2024 | Pending sale | $2,895,000$515/sqft |
Source: | ||
| 8/30/2024 | Listed for sale | $2,895,000-3.2%$515/sqft |
Source: | ||
| 2/23/2023 | Listing removed | -- |
Source: | ||
| 6/17/2022 | Listed for sale | $2,990,000$532/sqft |
Source: | ||
Public tax history
Tax history is unavailable.
Neighborhood: 27614
Nearby schools
GreatSchools rating
- 3/10Brassfield ElementaryGrades: K-5Distance: 1.6 mi
- 8/10West Millbrook MiddleGrades: 6-8Distance: 3.7 mi
- 6/10Millbrook HighGrades: 9-12Distance: 6 mi
Schools provided by the listing agent
- Elementary: Wake - Brassfield
- Middle: Wake - West Millbrook
- High: Wake - Millbrook
Source: Doorify MLS. This data may not be complete. We recommend contacting the local school district to confirm school assignments for this home.
Get a cash offer in 3 minutes
Find out how much your home could sell for in as little as 3 minutes with a no-obligation cash offer.
Estimated market value$2,893,300
Get a cash offer in 3 minutes
Find out how much your home could sell for in as little as 3 minutes with a no-obligation cash offer.
Estimated market value
$2,893,300

