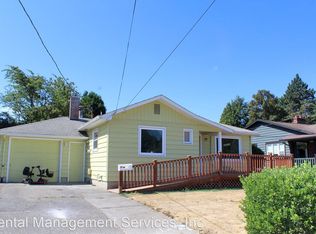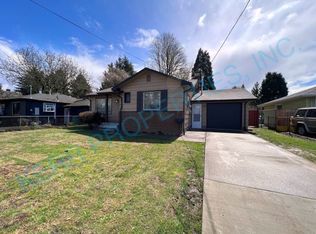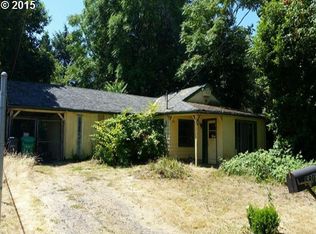Sold for $528,000 on 06/30/25
$528,000
5828 NE Killingsworth St, Portland, OR 97218
3beds
1,275sqft
SingleFamily
Built in 1959
10,018 Square Feet Lot
$519,200 Zestimate®
$414/sqft
$2,567 Estimated rent
Home value
$519,200
$483,000 - $556,000
$2,567/mo
Zestimate® history
Loading...
Owner options
Explore your selling options
What's special
Forget about the street cause this Ranch is ah-mazing! Dialed 3 bedroom, 1 1/2 bath Mid Century with loads of improvements! Fantastic open cook's kitchen with designer finishes. Retreat-like back yard has multi level decks, Rare 2 car garage/shop/studio for all your storage/creative needs. New windows, upgraded mechanicals, fireplace, hardwoods, laundry area. This package will surprise you in the best way!
Facts & features
Interior
Bedrooms & bathrooms
- Bedrooms: 3
- Bathrooms: 2
- Full bathrooms: 1
- 1/2 bathrooms: 1
Heating
- Forced air, Other
Appliances
- Included: Dishwasher, Garbage disposal, Range / Oven
Features
- Flooring: Hardwood
- Has fireplace: Yes
Interior area
- Total interior livable area: 1,275 sqft
Property
Parking
- Total spaces: 2
- Parking features: Off-street, Garage
Features
- Exterior features: Brick
Lot
- Size: 10,018 sqft
Details
- Parcel number: R250086
Construction
Type & style
- Home type: SingleFamily
Materials
- Roof: Other
Condition
- Year built: 1959
Community & neighborhood
Location
- Region: Portland
Price history
| Date | Event | Price |
|---|---|---|
| 6/30/2025 | Sold | $528,000-8.2%$414/sqft |
Source: Public Record | ||
| 6/15/2022 | Sold | $575,000+9.5%$451/sqft |
Source: | ||
| 5/17/2022 | Pending sale | $525,000$412/sqft |
Source: | ||
| 5/13/2022 | Listed for sale | $525,000+38.2%$412/sqft |
Source: | ||
| 4/22/2015 | Sold | $380,000+5.8%$298/sqft |
Source: | ||
Public tax history
| Year | Property taxes | Tax assessment |
|---|---|---|
| 2025 | $5,651 +3.7% | $209,730 +3% |
| 2024 | $5,448 +4% | $203,630 +3% |
| 2023 | $5,239 +2.2% | $197,700 +3% |
Find assessor info on the county website
Neighborhood: Cully
Nearby schools
GreatSchools rating
- 8/10Rigler Elementary SchoolGrades: K-5Distance: 0.5 mi
- 10/10Beaumont Middle SchoolGrades: 6-8Distance: 1.3 mi
- 4/10Leodis V. McDaniel High SchoolGrades: 9-12Distance: 1.8 mi
Schools provided by the listing agent
- Elementary: Rigler
- High: Madison
Source: The MLS. This data may not be complete. We recommend contacting the local school district to confirm school assignments for this home.
Get a cash offer in 3 minutes
Find out how much your home could sell for in as little as 3 minutes with a no-obligation cash offer.
Estimated market value
$519,200
Get a cash offer in 3 minutes
Find out how much your home could sell for in as little as 3 minutes with a no-obligation cash offer.
Estimated market value
$519,200


