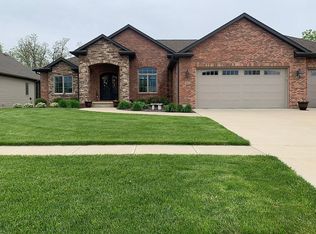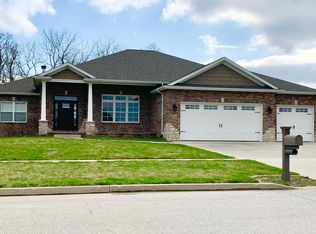Sold for $695,000 on 01/10/25
$695,000
5828 Hedley Rd, Springfield, IL 62711
5beds
4,645sqft
Single Family Residence, Residential
Built in 2009
-- sqft lot
$726,000 Zestimate®
$150/sqft
$3,592 Estimated rent
Home value
$726,000
$668,000 - $791,000
$3,592/mo
Zestimate® history
Loading...
Owner options
Explore your selling options
What's special
Walking distance to Centennial Park with an 11 mile walking trail, along with a wonderful new dog park Stunning 5 bedroom, 4 bathroom Custom Built Ranch Including a Resort Like Backyard with salt water Pool Stepping into this Beautiful Home you are greeted with an Open Floor Plan Beautiful Kitchen with Premium Finishes, including Granite Counters,Center Island,Stainless Steel Appliances and Spacious Eating Area Sliding Doors lead to a Four Seasons Room The Master Suite is complete with an updated Spa-Like bath. 2 additional Bedrooms with Jack and Jill Bathroom. First floor home office completes the upstairs living area First Floor laundry room leading to a 3 car garage Incredible Walk Out Lower Level is a Home within itself. Ideal for Multi-Generational Living The Lower Level offers a Huge Recreation Room with Kitchenette and Fireplace 2 spacious bedrooms, Updated full bathroom and storage room Sliding doors lead to a backyard with a heated salt water pool. In the New Berlin School district which offers a wonderful new Elementary school and a Brand New Junior/Senior High School opening for the 24-25 school year. Pre-listing inspection completed.
Zillow last checked: 14 hours ago
Listing updated: January 12, 2025 at 12:01pm
Listed by:
Jim Fulgenzi Mobl:217-341-5393,
RE/MAX Professionals
Bought with:
Garrett E VonDerHeide, 475194446
BHHS Central Illinois, REALTORS®
Source: RMLS Alliance,MLS#: CA1032466 Originating MLS: Capital Area Association of Realtors
Originating MLS: Capital Area Association of Realtors

Facts & features
Interior
Bedrooms & bathrooms
- Bedrooms: 5
- Bathrooms: 4
- Full bathrooms: 3
- 1/2 bathrooms: 1
Bedroom 1
- Level: Main
- Dimensions: 15ft 8in x 17ft 3in
Bedroom 2
- Level: Main
- Dimensions: 10ft 2in x 13ft 3in
Bedroom 3
- Level: Main
- Dimensions: 12ft 9in x 11ft 8in
Bedroom 4
- Level: Main
- Dimensions: 12ft 9in x 11ft 8in
Bedroom 5
- Level: Lower
- Dimensions: 16ft 0in x 18ft 1in
Other
- Level: Main
- Dimensions: 11ft 6in x 13ft 8in
Other
- Area: 1889
Additional room
- Description: Screened Porch
- Level: Main
- Dimensions: 16ft 8in x 12ft 1in
Family room
- Level: Lower
- Dimensions: 13ft 9in x 34ft 0in
Kitchen
- Level: Main
- Dimensions: 14ft 5in x 26ft 3in
Laundry
- Level: Main
- Dimensions: 9ft 1in x 7ft 7in
Living room
- Level: Main
- Dimensions: 22ft 0in x 19ft 6in
Main level
- Area: 2756
Recreation room
- Level: Lower
- Dimensions: 22ft 3in x 19ft 1in
Heating
- Forced Air
Cooling
- Central Air
Appliances
- Included: Dishwasher, Disposal, Dryer, Range, Refrigerator, Washer
Features
- Ceiling Fan(s), Vaulted Ceiling(s), Wet Bar
- Basement: Full,Partially Finished
- Number of fireplaces: 2
- Fireplace features: Gas Log
Interior area
- Total structure area: 2,756
- Total interior livable area: 4,645 sqft
Property
Parking
- Total spaces: 3
- Parking features: Attached
- Attached garage spaces: 3
Features
- Patio & porch: Deck
Lot
- Features: Other
Details
- Parcel number: 21100152001
Construction
Type & style
- Home type: SingleFamily
- Architectural style: Ranch
- Property subtype: Single Family Residence, Residential
Materials
- Frame, Brick, Vinyl Siding
- Foundation: Concrete Perimeter
- Roof: Shingle
Condition
- New construction: No
- Year built: 2009
Utilities & green energy
- Sewer: Public Sewer
- Water: Public
- Utilities for property: Cable Available
Community & neighborhood
Location
- Region: Springfield
- Subdivision: Centennial Park Place
Other
Other facts
- Road surface type: Other
Price history
| Date | Event | Price |
|---|---|---|
| 1/10/2025 | Sold | $695,000-2.1%$150/sqft |
Source: | ||
| 12/9/2024 | Pending sale | $710,000$153/sqft |
Source: | ||
| 11/10/2024 | Price change | $710,000-2.7%$153/sqft |
Source: | ||
| 10/11/2024 | Listed for sale | $730,000+69.6%$157/sqft |
Source: | ||
| 5/21/2010 | Sold | $430,406$93/sqft |
Source: Agent Provided Report a problem | ||
Public tax history
| Year | Property taxes | Tax assessment |
|---|---|---|
| 2024 | $13,892 +5.1% | $203,784 +9.5% |
| 2023 | $13,215 +3.3% | $186,138 +5.4% |
| 2022 | $12,798 +3.1% | $176,568 +3.9% |
Find assessor info on the county website
Neighborhood: 62711
Nearby schools
GreatSchools rating
- 4/10New Berlin Elementary SchoolGrades: PK-5Distance: 8.4 mi
- 9/10New Berlin Jr High SchoolGrades: 6-8Distance: 8.3 mi
- 9/10New Berlin High SchoolGrades: 9-12Distance: 8.3 mi

Get pre-qualified for a loan
At Zillow Home Loans, we can pre-qualify you in as little as 5 minutes with no impact to your credit score.An equal housing lender. NMLS #10287.

