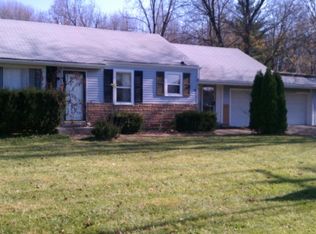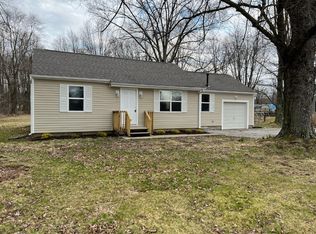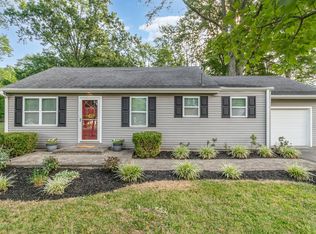Sold for $220,000
$220,000
5828 Buckwheat Rd, Milford, OH 45150
3beds
1,192sqft
Single Family Residence
Built in 1952
0.74 Acres Lot
$258,700 Zestimate®
$185/sqft
$2,105 Estimated rent
Home value
$258,700
$241,000 - $279,000
$2,105/mo
Zestimate® history
Loading...
Owner options
Explore your selling options
What's special
Don't miss your chance to own this charming 3 bed, 2 bath ranch home in highly sought out Milford area! Convenient location close to restaurants, shopping, and schools. The spacious living area flows seamlessly into the dining and kitchen spaces, perfect for everyday living. Primary bedroom is separated from main living space with an attached en-suite bathroom for added convenience. 3/4 lot perfect for entertaining. Roof is less than 10 years old. Windows 2021. Central air unit replaced 2024. LVP flooring done 2022. Bathrooms toilets replaced 2021. All bathroom fixtures 2021.
Zillow last checked: 8 hours ago
Listing updated: May 30, 2025 at 09:32am
Listed by:
James Hurtubise 513-766-0656,
Keller Williams Advisors 513-766-9200,
Brandie N Cupp 513-652-7410,
Keller Williams Advisors
Bought with:
Chad Stice, 2017005643
Keller Williams Seven Hills Re
Source: Cincy MLS,MLS#: 1837572 Originating MLS: Cincinnati Area Multiple Listing Service
Originating MLS: Cincinnati Area Multiple Listing Service

Facts & features
Interior
Bedrooms & bathrooms
- Bedrooms: 3
- Bathrooms: 2
- Full bathrooms: 2
Primary bedroom
- Features: Bath Adjoins, Walk-In Closet(s), Wall-to-Wall Carpet, Window Treatment
- Level: First
- Area: 143
- Dimensions: 13 x 11
Bedroom 2
- Level: First
- Area: 99
- Dimensions: 11 x 9
Bedroom 3
- Level: First
- Area: 96
- Dimensions: 12 x 8
Bedroom 4
- Area: 0
- Dimensions: 0 x 0
Bedroom 5
- Area: 0
- Dimensions: 0 x 0
Primary bathroom
- Features: Tub w/Shower
Bathroom 1
- Features: Full
- Level: First
Bathroom 2
- Features: Full
- Level: First
Dining room
- Features: Walkout, WW Carpet
- Level: First
- Area: 88
- Dimensions: 11 x 8
Family room
- Area: 0
- Dimensions: 0 x 0
Kitchen
- Features: Solid Surface Ctr, Vinyl Floor
- Area: 77
- Dimensions: 11 x 7
Living room
- Features: Wall-to-Wall Carpet, Window Treatment
- Area: 209
- Dimensions: 19 x 11
Office
- Area: 0
- Dimensions: 0 x 0
Heating
- Forced Air, Gas
Cooling
- Central Air
Appliances
- Included: Dishwasher, Microwave, Oven/Range, Refrigerator, Gas Water Heater
Features
- Ceiling Fan(s)
- Doors: Multi Panel Doors
- Windows: Vinyl
- Basement: None
Interior area
- Total structure area: 1,192
- Total interior livable area: 1,192 sqft
Property
Parking
- Parking features: Driveway
- Has uncovered spaces: Yes
Features
- Levels: One
- Stories: 1
- Patio & porch: Deck, Porch
- Fencing: Metal
Lot
- Size: 0.74 Acres
Details
- Additional structures: Shed(s)
- Parcel number: 184010.072
Construction
Type & style
- Home type: SingleFamily
- Architectural style: Traditional
- Property subtype: Single Family Residence
Materials
- Vinyl Siding
- Foundation: Slab
- Roof: Shingle
Condition
- New construction: No
- Year built: 1952
Utilities & green energy
- Gas: Natural
- Sewer: Public Sewer
- Water: Public
- Utilities for property: Cable Connected
Community & neighborhood
Location
- Region: Milford
HOA & financial
HOA
- Has HOA: No
Other
Other facts
- Listing terms: No Special Financing,Conventional
Price history
| Date | Event | Price |
|---|---|---|
| 1/18/2026 | Listing removed | $1,800$2/sqft |
Source: Zillow Rentals Report a problem | ||
| 1/1/2026 | Price change | $1,800-2.7%$2/sqft |
Source: Zillow Rentals Report a problem | ||
| 12/4/2025 | Listed for rent | $1,850$2/sqft |
Source: Zillow Rentals Report a problem | ||
| 8/19/2025 | Listing removed | $1,850$2/sqft |
Source: Zillow Rentals Report a problem | ||
| 8/5/2025 | Listed for rent | $1,850$2/sqft |
Source: Zillow Rentals Report a problem | ||
Public tax history
| Year | Property taxes | Tax assessment |
|---|---|---|
| 2024 | $2,523 -1% | $55,380 |
| 2023 | $2,549 +7.2% | $55,380 +40.9% |
| 2022 | $2,379 -2.5% | $39,310 |
Find assessor info on the county website
Neighborhood: 45150
Nearby schools
GreatSchools rating
- 6/10Mulberry Elementary SchoolGrades: K-6Distance: 0.6 mi
- 8/10Milford Junior High SchoolGrades: 7-8Distance: 1.1 mi
- 6/10Milford Sr High SchoolGrades: 8-12Distance: 1.4 mi
Get a cash offer in 3 minutes
Find out how much your home could sell for in as little as 3 minutes with a no-obligation cash offer.
Estimated market value
$258,700


