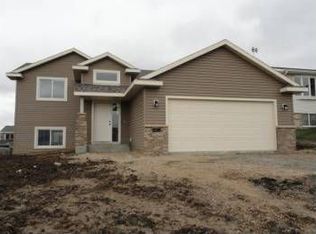Closed
$374,000
5828 Baron Ln NW, Rochester, MN 55901
4beds
2,212sqft
Single Family Residence
Built in 2004
9,583.2 Square Feet Lot
$391,600 Zestimate®
$169/sqft
$2,415 Estimated rent
Home value
$391,600
$364,000 - $419,000
$2,415/mo
Zestimate® history
Loading...
Owner options
Explore your selling options
What's special
Come see this beautiful 4bedroom/2bath house on a cul-de-sac in NW Rochester! This house has been updated from top to bottom with beautiful built in cabinets in the primary bedroom, updated flooring, new vanity and tile in the bathroom, all new trim, doors and light fixtures are just some of the many updates in this home! The maintenance free deck, raised beds and spacious lawn make the perfect backyard. Just a 10 minute drive to downtown/Mayo Clinic. Come see this one before it is sold!
Zillow last checked: 8 hours ago
Listing updated: May 06, 2025 at 05:37am
Listed by:
Lakes Area Realty
Bought with:
Drew Fleming
Engel & Volkers - Rochester
Source: NorthstarMLS as distributed by MLS GRID,MLS#: 6494378
Facts & features
Interior
Bedrooms & bathrooms
- Bedrooms: 4
- Bathrooms: 2
- Full bathrooms: 2
Bedroom 1
- Level: Upper
- Area: 180 Square Feet
- Dimensions: 12x15
Bedroom 2
- Level: Upper
- Area: 117 Square Feet
- Dimensions: 9x13
Bedroom 3
- Level: Lower
- Area: 121 Square Feet
- Dimensions: 11x11
Bedroom 4
- Level: Lower
- Area: 130 Square Feet
- Dimensions: 10x13
Deck
- Level: Upper
- Area: 256 Square Feet
- Dimensions: 16x16
Dining room
- Level: Upper
- Area: 90 Square Feet
- Dimensions: 9x10
Family room
- Level: Lower
- Area: 288 Square Feet
- Dimensions: 12x24
Kitchen
- Level: Upper
- Area: 110 Square Feet
- Dimensions: 10x11
Living room
- Level: Upper
- Area: 210 Square Feet
- Dimensions: 14x15
Heating
- Forced Air
Cooling
- Central Air
Appliances
- Included: Chandelier, Dishwasher, Disposal, Dryer, Exhaust Fan, Gas Water Heater, Microwave, Range, Refrigerator, Washer
Features
- Basement: Block,Daylight,Drain Tiled,Egress Window(s),Finished,Sump Pump
- Number of fireplaces: 1
- Fireplace features: Family Room, Gas
Interior area
- Total structure area: 2,212
- Total interior livable area: 2,212 sqft
- Finished area above ground: 1,106
- Finished area below ground: 936
Property
Parking
- Total spaces: 2
- Parking features: Attached, Concrete
- Attached garage spaces: 2
- Details: Garage Dimensions (21x22)
Accessibility
- Accessibility features: None
Features
- Levels: Multi/Split
- Patio & porch: Composite Decking, Deck
- Pool features: None
Lot
- Size: 9,583 sqft
- Dimensions: 74 x 120
Details
- Foundation area: 1106
- Parcel number: 741822069598
- Zoning description: Residential-Single Family
Construction
Type & style
- Home type: SingleFamily
- Property subtype: Single Family Residence
Materials
- Vinyl Siding
- Roof: Age 8 Years or Less,Asphalt
Condition
- Age of Property: 21
- New construction: No
- Year built: 2004
Utilities & green energy
- Electric: Circuit Breakers
- Gas: Natural Gas
- Sewer: City Sewer/Connected
- Water: City Water/Connected
Community & neighborhood
Location
- Region: Rochester
- Subdivision: Kingsbury Hills 4th
HOA & financial
HOA
- Has HOA: No
Price history
| Date | Event | Price |
|---|---|---|
| 7/1/2024 | Sold | $374,000+5.4%$169/sqft |
Source: | ||
| 3/26/2024 | Pending sale | $355,000+40.6%$160/sqft |
Source: | ||
| 5/30/2019 | Sold | $252,500+1%$114/sqft |
Source: | ||
| 5/7/2019 | Pending sale | $250,000$113/sqft |
Source: Edina Realty, Inc., a Berkshire Hathaway affiliate #5216209 Report a problem | ||
| 4/18/2019 | Listed for sale | $250,000+38.9%$113/sqft |
Source: Edina Realty, Inc., a Berkshire Hathaway affiliate #5216209 Report a problem | ||
Public tax history
| Year | Property taxes | Tax assessment |
|---|---|---|
| 2025 | $4,604 +10.1% | $339,100 +3.9% |
| 2024 | $4,182 | $326,400 -1.4% |
| 2023 | -- | $331,100 +14.2% |
Find assessor info on the county website
Neighborhood: 55901
Nearby schools
GreatSchools rating
- 8/10George W. Gibbs Elementary SchoolGrades: PK-5Distance: 0.3 mi
- 3/10Dakota Middle SchoolGrades: 6-8Distance: 1.2 mi
- 5/10John Marshall Senior High SchoolGrades: 8-12Distance: 4.6 mi
Schools provided by the listing agent
- Elementary: George Gibbs
- Middle: Dakota
- High: John Marshall
Source: NorthstarMLS as distributed by MLS GRID. This data may not be complete. We recommend contacting the local school district to confirm school assignments for this home.
Get a cash offer in 3 minutes
Find out how much your home could sell for in as little as 3 minutes with a no-obligation cash offer.
Estimated market value$391,600
Get a cash offer in 3 minutes
Find out how much your home could sell for in as little as 3 minutes with a no-obligation cash offer.
Estimated market value
$391,600
