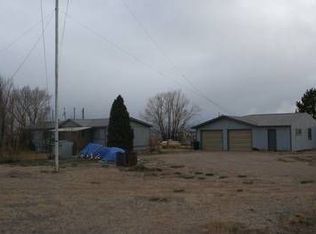Sold for $210,000
$210,000
58271 Rundle Avenue, Moffat, CO 81143
3beds
1,216sqft
Manufactured Home
Built in 1995
1.1 Acres Lot
$222,400 Zestimate®
$173/sqft
$1,423 Estimated rent
Home value
$222,400
$205,000 - $240,000
$1,423/mo
Zestimate® history
Loading...
Owner options
Explore your selling options
What's special
Updated 'Neat as a Pin' property offers residence and ample storage. One acre property with residence, two garages, storage shed, fenced yard/garden areas, big skies and sweeping views. 1,216 sf manufactured home offers primary suite with 5-piece bath, two additional bedrooms, full bath, large eat-in kitchen and a laundry closet (washer/dryer included). Low-maintenance exterior boasts metal roof, siding and custom metal shutters. Updated back porch and new front porch with fenced yard area. Interior updates include primary tub surround and shower, all bathroom faucets, kitchen faucet, stove and refrigerator. 30'x 40' 3-car low maintenance metal garage on 40'x50' concrete pad with a concrete apron and 10' doors was completed in 2020. Garage is partially insulated with bonderized liner panels, 100 amp/220 v electric, LED lighting, pellet stove, swamp cooler, comes with a mounted TV and a 9,000 lb car lift. Smaller 378 sf garage has an 8' door and is on a concrete pad. 120 sf storage shed has new roofing and siding as of 2019. Raised bed garden area with fencing, rocked driveway/parking area and updated frost-free exterior water hydrant complete the extensive list of upgrades. This is a well-cared-for and thoughtfully updated property just waiting to be called 'home'!
Zillow last checked: 8 hours ago
Listing updated: January 12, 2024 at 02:28pm
Listed by:
K. Hale Camp 719-221-4637 hale@pinonrealestate.com,
Pinon Real Estate Group LLC
Bought with:
Brandon Gray, 100081275
Start Real Estate
Source: REcolorado,MLS#: 9542613
Facts & features
Interior
Bedrooms & bathrooms
- Bedrooms: 3
- Bathrooms: 2
- Full bathrooms: 2
- Main level bathrooms: 2
- Main level bedrooms: 3
Primary bedroom
- Level: Main
Bedroom
- Level: Main
Bedroom
- Level: Main
Primary bathroom
- Description: 5-Piece
- Level: Main
Bathroom
- Level: Main
Kitchen
- Description: Eat-In Ktichen
- Level: Main
Laundry
- Level: Main
Living room
- Level: Main
Heating
- Forced Air
Cooling
- Evaporative Cooling
Appliances
- Included: Dishwasher, Dryer, Microwave, Oven, Range, Range Hood, Refrigerator, Washer
- Laundry: In Unit, Laundry Closet
Features
- Ceiling Fan(s), Eat-in Kitchen, Five Piece Bath, Laminate Counters, Open Floorplan
- Flooring: Carpet, Linoleum
- Basement: Crawl Space
Interior area
- Total structure area: 1,216
- Total interior livable area: 1,216 sqft
- Finished area above ground: 1,216
Property
Parking
- Total spaces: 4
- Parking features: Concrete
- Garage spaces: 4
Features
- Levels: One
- Stories: 1
- Patio & porch: Front Porch
- Exterior features: Dog Run, Garden
- Fencing: Partial
- Has view: Yes
- View description: Mountain(s)
Lot
- Size: 1.10 Acres
- Features: Level
Details
- Parcel number: 433924304017
- Special conditions: Standard
Construction
Type & style
- Home type: MobileManufactured
- Property subtype: Manufactured Home
Materials
- Metal Siding, Other
- Roof: Metal
Condition
- Year built: 1995
Utilities & green energy
- Electric: 220 Volts, 220 Volts in Garage
- Water: Shared Well
- Utilities for property: Propane
Community & neighborhood
Location
- Region: Moffat
- Subdivision: Lazy Kv Estates
HOA & financial
HOA
- Has HOA: Yes
- HOA fee: $350 annually
- Association name: Lazy KV Estates
- Association phone: 719-256-4022
Other
Other facts
- Body type: Single Wide
- Listing terms: 1031 Exchange,Cash,Conventional
- Ownership: Individual
- Road surface type: Dirt, Gravel
Price history
| Date | Event | Price |
|---|---|---|
| 1/12/2024 | Sold | $210,000-10.6%$173/sqft |
Source: | ||
| 12/12/2023 | Pending sale | $235,000$193/sqft |
Source: | ||
| 7/21/2023 | Listed for sale | $235,000+161.1%$193/sqft |
Source: | ||
| 6/22/2018 | Sold | $90,000-1.9%$74/sqft |
Source: | ||
| 5/16/2018 | Pending sale | $91,777$75/sqft |
Source: HOMESMART PREFERRED REALTY #58183 Report a problem | ||
Public tax history
| Year | Property taxes | Tax assessment |
|---|---|---|
| 2024 | $194 -45.5% | $2,411 |
| 2023 | $356 -2.7% | $2,411 -46.7% |
| 2022 | $366 | $4,526 +3.7% |
Find assessor info on the county website
Neighborhood: 81143
Nearby schools
GreatSchools rating
- NAMountain Valley Elementary SchoolGrades: PK-5Distance: 11.7 mi
- NAMountain Valley Middle SchoolGrades: 6-8Distance: 11.7 mi
- 10/10Mountain Valley SchoolGrades: PK-12Distance: 11.7 mi
Schools provided by the listing agent
- Elementary: Moffat
- Middle: Moffat
- High: Moffat
- District: Moffat 2
Source: REcolorado. This data may not be complete. We recommend contacting the local school district to confirm school assignments for this home.
