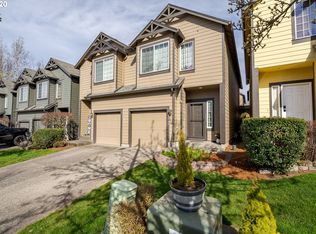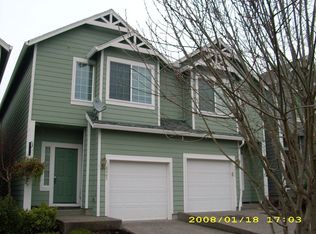Two-Level Townhouse in Gresham's Kelly Creek Neighborhood! - Spacious townhouse in Gresham's Kelly Creek neighborhood. This home includes a gas fireplace, a kitchen island and dining area, a one-car garage, and a fenced yard with a patio area! ___________________ Application Fee: $50 per adult (anyone 18 or older) County: Multnomah Lease Terms: 12 months Date Available for Viewing (subject to change): NOW! Heat: Forced Air Gas Utilities included in rent: Garbage Utilities paid by tenants: Electric (PGE), Gas (NW Natural), Water/Sewer (City of Gresham) Appliances: Range, Refrigerator, Dishwasher, Garbage Disposal, Washer, Dryer Year Built: 2002 Levels: Two Garage: One-car Fenced: Yes Vehicle Restrictions: (no boat, trailer or RV without approval) School District: PET POLICY: Possible with approval and increased deposit Special Terms: No smoking inside the premises including the garage __________________ Thank you for choosing Jim McNeeley Real Estate & Property Management, Inc. We require you to view the exterior of the property in person before we will schedule a viewing. APPLYING: Our application process includes, but is not limited to- * Credit, criminal and eviction check for all tenants 18 and older * Rental history verification for all applicants applying * Verifying your combined household income is at minimum three (3) times the rent amount * Pets possible with increased deposit and approval: the security deposit will be increased by $500 per approved pet, with a maximum of two pets. * Applications will not be processed until applicants view the interior of the home * Applications are processed on a first come, first served basis once the application and all corresponding documents have been completely submitted and the screening fee has been paid. Please view our screening criteria here: http www.mcneeley.com/application-process Please pay the screening fee here: http www.mcneeley.com/pay-screening-fee Proof of Renters Insurance will be required before move-in. Information deemed reliable but not guaranteed. **To complete the application process, please send us copies of your ID/pay stubs and go to the PayPal page on our website to pay your screening fee. Fax: 503-292-4597 Email: info@mcneeley.com (for application documents only) Square footage is approximate. School availability subject to change. Information deemed reliable but not guaranteed. ___________________ (RLNE4237329)
This property is off market, which means it's not currently listed for sale or rent on Zillow. This may be different from what's available on other websites or public sources.

