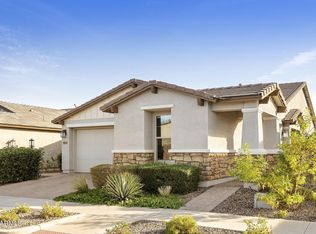Sold for $539,000
$539,000
5827 S Del Rancho, Mesa, AZ 85212
3beds
2baths
1,832sqft
Single Family Residence
Built in 2022
5,715 Square Feet Lot
$522,700 Zestimate®
$294/sqft
$2,840 Estimated rent
Home value
$522,700
$476,000 - $575,000
$2,840/mo
Zestimate® history
Loading...
Owner options
Explore your selling options
What's special
Welcome to this charming single-level home with a modern aesthetic, offering 3 bedrooms and a resort-style backyard. As you approach, you'll fall in love with the paver stone driveway and the inviting covered courtyard at the entrance. Step inside this stunning home and be greeted by high-end window blinds, a gorgeous color scheme, and beautiful upgrades throughout. The kitchen is a chef's delight, featuring quartz countertops, stainless steel gas appliances, a stylish tile backsplash, and a waterfall island with pendant lights and a breakfast bar. The great room is perfect for entertaining, boasting surround sound, a stylish built-in fireplace, a ceiling fan, and an extended-length sliding door that seamlessly blends indoor and outdoor living. The primary suite is a luxurious retreat with a lavish ensuite bathroom, framed mirrors, a walk-in closet, and a tiled rain shower. The second bedroom is immaculate, offering a comfortable and inviting space. The laundry room is thoughtfully designed with ample cabinets for storage. The third bedroom, with its double-door entry and beautiful wardrobe, is perfect for a guest room! The backyard is a dream come true, featuring an expansive covered patio with a ceiling fan and a pool with a travertine deck, perfect for enjoying sunny days and starry nights. Plus a workstation/desk by garage entrance. This home is truly a dream come true, combining modern elegance with comfort and style.
Zillow last checked: 8 hours ago
Listing updated: February 20, 2025 at 10:17am
Listed by:
Beth M Rider 602-315-8749,
Keller Williams Arizona Realty
Bought with:
Mary Jo Santistevan, SA581367000
Berkshire Hathaway HomeServices Arizona Properties
Source: ARMLS,MLS#: 6721619

Facts & features
Interior
Bedrooms & bathrooms
- Bedrooms: 3
- Bathrooms: 2
Heating
- Natural Gas
Cooling
- Central Air
Features
- High Speed Internet, Double Vanity, Kitchen Island
- Flooring: Vinyl
- Has basement: No
- Has fireplace: Yes
- Fireplace features: Family Room
Interior area
- Total structure area: 1,832
- Total interior livable area: 1,832 sqft
Property
Parking
- Total spaces: 2
- Parking features: Garage Door Opener, Direct Access
- Garage spaces: 2
Features
- Stories: 1
- Patio & porch: Covered
- Has private pool: Yes
- Spa features: None
- Fencing: Block
Lot
- Size: 5,715 sqft
- Features: Desert Back, Desert Front
Details
- Parcel number: 31217058
- Special conditions: Age Restricted (See Remarks)
Construction
Type & style
- Home type: SingleFamily
- Property subtype: Single Family Residence
Materials
- Stucco, Wood Frame, Painted
- Roof: Tile
Condition
- Year built: 2022
Details
- Builder name: Taylor Morrison
Utilities & green energy
- Sewer: Public Sewer
- Water: City Water
Community & neighborhood
Community
- Community features: Community Pool
Location
- Region: Mesa
- Subdivision: ENCORE AT EASTMARK PARCEL 9-7
HOA & financial
HOA
- Has HOA: Yes
- HOA fee: $231 monthly
- Services included: Maintenance Grounds
- Association name: Encore At Eastmark
- Association phone: 602-957-9191
Other
Other facts
- Listing terms: Cash,Conventional,1031 Exchange,FHA,VA Loan
- Ownership: Fee Simple
Price history
| Date | Event | Price |
|---|---|---|
| 11/21/2024 | Sold | $539,000-2%$294/sqft |
Source: | ||
| 10/3/2024 | Price change | $550,000-2.7%$300/sqft |
Source: | ||
| 9/5/2024 | Price change | $565,000-1.7%$308/sqft |
Source: | ||
| 8/29/2024 | Price change | $575,000-2.4%$314/sqft |
Source: | ||
| 8/15/2024 | Price change | $589,000-1.7%$322/sqft |
Source: | ||
Public tax history
| Year | Property taxes | Tax assessment |
|---|---|---|
| 2025 | $1,655 -5.3% | $38,470 -4% |
| 2024 | $1,748 -2.1% | $40,070 +108.9% |
| 2023 | $1,784 +80.9% | $19,179 +94.9% |
Find assessor info on the county website
Neighborhood: 85212
Nearby schools
GreatSchools rating
- 5/10Gateway Polytechnic AcademyGrades: PK-6Distance: 1 mi
- 6/10Eastmark High SchoolGrades: 7-12Distance: 1.7 mi
Schools provided by the listing agent
- Elementary: Silver Valley Elementary
- Middle: Silver Valley Elementary
- High: Eastmark High School
- District: Queen Creek Unified District
Source: ARMLS. This data may not be complete. We recommend contacting the local school district to confirm school assignments for this home.
Get a cash offer in 3 minutes
Find out how much your home could sell for in as little as 3 minutes with a no-obligation cash offer.
Estimated market value$522,700
Get a cash offer in 3 minutes
Find out how much your home could sell for in as little as 3 minutes with a no-obligation cash offer.
Estimated market value
$522,700
