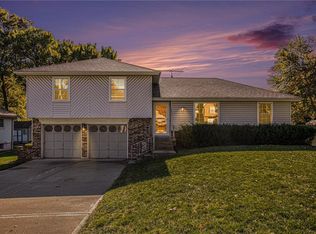Sold
Price Unknown
5827 Rosehill Rd, Shawnee, KS 66216
3beds
1,324sqft
Single Family Residence
Built in 1976
0.36 Acres Lot
$316,700 Zestimate®
$--/sqft
$1,890 Estimated rent
Home value
$316,700
$295,000 - $342,000
$1,890/mo
Zestimate® history
Loading...
Owner options
Explore your selling options
What's special
Charming 3-Bedroom, 2-Bathroom Home with 2-Car Garage
Welcome to this beautifully updated home situated on a spacious lot! The seller has thoughtfully enhanced many features, ensuring the home is move-in ready. Inside, you'll find new sheetrock in all bedrooms and the basement, along with freshly installed crown molding, window trim, baseboards, and closet shelving throughout. The basement bathroom has been fully remodeled with new sheetrock, a shower, vanity, toilet, and lighting, including a light/exhaust fan and vanity light. The upstairs bathroom has also been renovated with a new tub, tub surround, and updated shower fixtures.
The home boasts upgraded electrical outlets, switches, faceplates, and lighting throughout, including recessed can lights and modern fixtures in the dining room, entryway, master bedroom, and hallway. New flooring has been added to the kitchen, dining room, entryway, and basement bathroom, while a stylish IKEA kitchen brings a sleek, contemporary feel to the space.
The exterior of the home has seen significant improvements as well, including a brand-new deck with updated stairs and railings, perfect for outdoor gatherings. All the windows and roofing are newly installed and come with a 5-year warranty. A new steel back door off the garage enhances security, while the new facia and soffit improve both durability and curb appeal.
Additional upgrades include a repaired sewer pipe in the basement for peace of mind and a brand-new garbage disposal for added convenience. This meticulously maintained home is ready for you to move in—schedule a viewing today to experience all the impressive updates firsthand!
Zillow last checked: 8 hours ago
Listing updated: December 03, 2024 at 05:57am
Listing Provided by:
Mendy Jarman 913-710-9156,
Keller Williams Realty Partners Inc.
Bought with:
Mendy Jarman, SP00228484
Keller Williams Realty Partners Inc.
Source: Heartland MLS as distributed by MLS GRID,MLS#: 2515045
Facts & features
Interior
Bedrooms & bathrooms
- Bedrooms: 3
- Bathrooms: 2
- Full bathrooms: 2
Dining room
- Description: Eat-In Kitchen,Kit/Dining Combo
Heating
- Natural Gas
Cooling
- Electric
Appliances
- Laundry: Laundry Room, Lower Level
Features
- Flooring: Carpet, Luxury Vinyl
- Basement: Daylight,Finished
- Number of fireplaces: 1
- Fireplace features: Family Room, Heat Circulator
Interior area
- Total structure area: 1,324
- Total interior livable area: 1,324 sqft
- Finished area above ground: 1,132
- Finished area below ground: 192
Property
Parking
- Total spaces: 2
- Parking features: Attached, Garage Faces Front
- Attached garage spaces: 2
Lot
- Size: 0.36 Acres
Details
- Parcel number: QP355000000014
Construction
Type & style
- Home type: SingleFamily
- Architectural style: Traditional
- Property subtype: Single Family Residence
Materials
- Board & Batten Siding, Stone Veneer, Vinyl Siding
- Roof: Composition
Condition
- Year built: 1976
Utilities & green energy
- Water: Public
Community & neighborhood
Location
- Region: Shawnee
- Subdivision: Caenen Heights
Other
Other facts
- Listing terms: Cash,Conventional,FHA,VA Loan
- Ownership: Private
Price history
| Date | Event | Price |
|---|---|---|
| 11/22/2024 | Sold | -- |
Source: | ||
| 10/29/2024 | Pending sale | $325,000$245/sqft |
Source: | ||
| 10/17/2024 | Listed for sale | $325,000$245/sqft |
Source: | ||
Public tax history
| Year | Property taxes | Tax assessment |
|---|---|---|
| 2024 | $2,723 +0.9% | $26,059 +3.2% |
| 2023 | $2,699 +8.6% | $25,254 +9% |
| 2022 | $2,486 | $23,173 +6.1% |
Find assessor info on the county website
Neighborhood: 66216
Nearby schools
GreatSchools rating
- 9/10Ray Marsh Elementary SchoolGrades: PK-6Distance: 0.3 mi
- 6/10Trailridge Middle SchoolGrades: 7-8Distance: 2.2 mi
- 7/10Shawnee Mission Northwest High SchoolGrades: 9-12Distance: 1.1 mi
Schools provided by the listing agent
- Elementary: Ray Marsh
- Middle: Trailridge
- High: SM Northwest
Source: Heartland MLS as distributed by MLS GRID. This data may not be complete. We recommend contacting the local school district to confirm school assignments for this home.
Get a cash offer in 3 minutes
Find out how much your home could sell for in as little as 3 minutes with a no-obligation cash offer.
Estimated market value
$316,700
