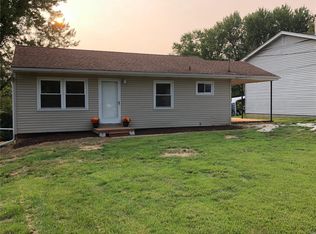Closed
Listing Provided by:
Chris H Robinson 314-471-6304,
Genstone Realty
Bought with: EXP Realty, LLC
Price Unknown
5827 Old Lemay Ferry Rd, Imperial, MO 63052
3beds
1,642sqft
Single Family Residence
Built in 1960
2.27 Acres Lot
$271,800 Zestimate®
$--/sqft
$2,165 Estimated rent
Home value
$271,800
$242,000 - $304,000
$2,165/mo
Zestimate® history
Loading...
Owner options
Explore your selling options
What's special
"Welcome to this stunning, completely remodeled 3-bedroom, 2-bathroom home nestled on a spacious 2.27-acre lot. This beautifully updated property boasts a brand new HVAC system and a new roof, ensuring worry-free living for years to come. The heart of the home is the all-new kitchen, featuring modern cabinetry, sleek countertops, and high-quality stainless steel appliances, perfect for culinary enthusiasts. Additionally, the property includes a brand new septic system, offering peace of mind and efficiency. Enjoy the blend of modern upgrades and serene living with ample space for outdoor activities and future enhancements. This turnkey home is move-in ready and waiting for you to create lasting memories."
Zillow last checked: 8 hours ago
Listing updated: August 28, 2025 at 10:06am
Listing Provided by:
Chris H Robinson 314-471-6304,
Genstone Realty
Bought with:
Kim Holloway, 2006009319
EXP Realty, LLC
Source: MARIS,MLS#: 25051852 Originating MLS: Southern Gateway Association of REALTORS
Originating MLS: Southern Gateway Association of REALTORS
Facts & features
Interior
Bedrooms & bathrooms
- Bedrooms: 3
- Bathrooms: 2
- Full bathrooms: 2
- Main level bathrooms: 2
- Main level bedrooms: 3
Bedroom
- Description: master Bedroom
- Features: Floor Covering: Luxury Vinyl Plank
- Level: Main
- Area: 143
- Dimensions: 13x11
Bedroom 2
- Features: Floor Covering: Carpeting
- Level: Main
- Area: 110
- Dimensions: 10x11
Bedroom 3
- Features: Floor Covering: Carpeting
- Level: Main
- Area: 180
- Dimensions: 20x9
Family room
- Features: Floor Covering: Luxury Vinyl Plank
- Level: Basement
- Area: 504
- Dimensions: 24x21
Kitchen
- Features: Floor Covering: Luxury Vinyl Plank
- Level: Main
- Area: 180
- Dimensions: 18x10
Living room
- Features: Floor Covering: Luxury Vinyl Plank
- Level: Main
- Area: 154
- Dimensions: 14x11
Heating
- Electric, Forced Air
Cooling
- Ceiling Fan(s), Central Air
Appliances
- Included: Stainless Steel Appliance(s), Dishwasher, Disposal, Exhaust Fan, Microwave, Electric Oven
- Laundry: Main Level
Features
- Flooring: Carpet, Vinyl
- Basement: Concrete,Partially Finished,Walk-Out Access
- Has fireplace: No
Interior area
- Total structure area: 1,642
- Total interior livable area: 1,642 sqft
- Finished area above ground: 1,092
- Finished area below ground: 550
Property
Parking
- Parking features: Asphalt
Features
- Levels: One
Lot
- Size: 2.27 Acres
- Features: Adjoins Wooded Area, Back Yard, Heavy Woods, Many Trees, Sloped Down
Details
- Parcel number: 082.010.00000054
Construction
Type & style
- Home type: SingleFamily
- Architectural style: Traditional
- Property subtype: Single Family Residence
- Attached to another structure: Yes
Materials
- Vinyl Siding
- Roof: Architectural Shingle
Condition
- Updated/Remodeled
- New construction: No
- Year built: 1960
Utilities & green energy
- Electric: Ameren
- Sewer: Aerobic Septic
- Water: Public
- Utilities for property: Electricity Connected
Community & neighborhood
Location
- Region: Imperial
- Subdivision: 0
Other
Other facts
- Listing terms: Cash,Conventional,FHA,Private,USDA Loan,VA Loan
- Ownership: Private
- Road surface type: Asphalt
Price history
| Date | Event | Price |
|---|---|---|
| 8/28/2025 | Sold | -- |
Source: | ||
| 8/11/2025 | Pending sale | $249,900$152/sqft |
Source: | ||
| 8/6/2025 | Listed for sale | $249,900$152/sqft |
Source: | ||
| 1/29/2025 | Sold | -- |
Source: | ||
| 2/24/2022 | Sold | -- |
Source: Public Record Report a problem | ||
Public tax history
| Year | Property taxes | Tax assessment |
|---|---|---|
| 2024 | $824 -0.1% | $12,100 |
| 2023 | $825 +0.2% | $12,100 |
| 2022 | $823 -14.8% | $12,100 -14.8% |
Find assessor info on the county website
Neighborhood: 63052
Nearby schools
GreatSchools rating
- 7/10Antonia Elementary SchoolGrades: K-5Distance: 1.5 mi
- 7/10Antonia Middle SchoolGrades: 6-8Distance: 2 mi
- 7/10Seckman Sr. High SchoolGrades: 9-12Distance: 1.9 mi
Schools provided by the listing agent
- Elementary: Clyde Hamrick Elem.
- Middle: Seckman Middle
- High: Seckman Sr. High
Source: MARIS. This data may not be complete. We recommend contacting the local school district to confirm school assignments for this home.
Get a cash offer in 3 minutes
Find out how much your home could sell for in as little as 3 minutes with a no-obligation cash offer.
Estimated market value
$271,800
