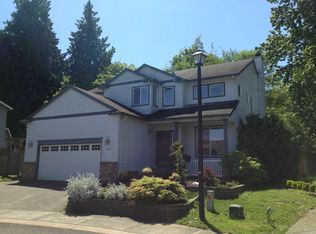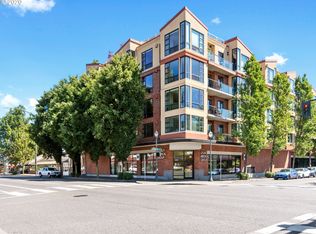Rare Loft-Style townhouse in Prime NE PDX location. Euro modern flair with a blend of glass, wood and metal creates a very fun, urban setting to live and entertain. Lg South facing Windows, Dbl Balconies, SS kitchen appliances, fresh surfaces and designer touches. Main Floor Den/On-suite guest room w/patio. Attached garage w/ Driveway parking. WalkScore 77, Energy score 9, Max stop 2 Blks away, A Must See! [Home Energy Score = 9. HES Report at https://api.greenbuildingregistry.com/report/pdf/R130793-20180319.pdf]
This property is off market, which means it's not currently listed for sale or rent on Zillow. This may be different from what's available on other websites or public sources.

