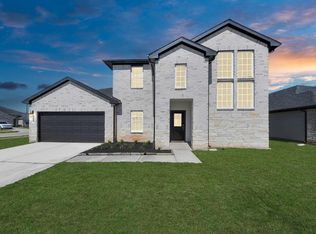This Gorgeous two-story, 5 bedrooms & 4 full-bath Home will take your breath away (2 Bedrooms & 2 Full Baths down), featuring dramatic High Ceilings, a Study with hardwood flooring & an elegant Flex Room. Incredible family room with a fireplace and amazing, well-lit windows. The Gourmet kitchen features a large Granite Island Countertop with tall Cabinets. The primary Bedroom has: Sitting Area, Deep-Soaking Tub, Standing Shower, Double Sinks, Walk-in Closet, etc. Downstairs also features a Guest Suite and a full bath. Upstairs features a Large Game Room, Media Room, 3 Bedrooms, and 2 Full Baths. This home also features an amazing Covered Back Patio with a built-in Gas Grill and a full Sprinkler system in both the front and Backyard. Home is zoned to top LCISD schools, including the brand-new Wright Junior High and Randall High Schools. CEILING FANS IN EVERY ROOM. NO CARPET ON THE FIRST FLOOR OF THIS LOVELY HOME, INCLUDING THE STAIRS. Make this your new home.
Copyright notice - Data provided by HAR.com 2022 - All information provided should be independently verified.
House for rent
$3,300/mo
5827 Chaste Ct, Rosenberg, TX 77469
5beds
3,870sqft
Price may not include required fees and charges.
Singlefamily
Available now
-- Pets
Electric, ceiling fan
Electric dryer hookup laundry
3 Attached garage spaces parking
Natural gas, fireplace
What's special
Built-in gas grillDramatic high ceilingsWell-lighted windowsStudy with hardwood flooringCovered back patioGuest suiteDeep-soaking tub
- 46 days
- on Zillow |
- -- |
- -- |
Travel times
Looking to buy when your lease ends?
Consider a first-time homebuyer savings account designed to grow your down payment with up to a 6% match & 4.15% APY.
Facts & features
Interior
Bedrooms & bathrooms
- Bedrooms: 5
- Bathrooms: 4
- Full bathrooms: 4
Heating
- Natural Gas, Fireplace
Cooling
- Electric, Ceiling Fan
Appliances
- Included: Dishwasher, Disposal, Dryer, Microwave, Oven, Refrigerator, Stove, Washer
- Laundry: Electric Dryer Hookup, Gas Dryer Hookup, In Unit, Washer Hookup
Features
- 1 Bedroom Down - Not Primary BR, Ceiling Fan(s), Crown Molding, En-Suite Bath, Formal Entry/Foyer, High Ceilings, Open Ceiling, Primary Bed - 1st Floor, Sitting Area, Walk In Closet, Walk-In Closet(s)
- Flooring: Carpet, Tile, Wood
- Has fireplace: Yes
Interior area
- Total interior livable area: 3,870 sqft
Property
Parking
- Total spaces: 3
- Parking features: Attached, Covered
- Has attached garage: Yes
- Details: Contact manager
Features
- Stories: 2
- Exterior features: 1 Bedroom Down - Not Primary BR, Architecture Style: Contemporary/Modern, Attached, Back Yard, Clubhouse, Crown Molding, Cul-De-Sac, Electric Dryer Hookup, En-Suite Bath, Flooring: Wood, Formal Entry/Foyer, Gas Dryer Hookup, Gas Log, Heating: Gas, High Ceilings, Lot Features: Back Yard, Cul-De-Sac, Street, Subdivided, Open Ceiling, Oversized, Patio/Deck, Primary Bed - 1st Floor, Sitting Area, Sprinkler System, Street, Subdivided, Tandem, Trash Pick Up, Walk In Closet, Walk-In Closet(s), Washer Hookup
Details
- Parcel number: 7586010030160901
Construction
Type & style
- Home type: SingleFamily
- Property subtype: SingleFamily
Condition
- Year built: 2014
Community & HOA
Community
- Features: Clubhouse
Location
- Region: Rosenberg
Financial & listing details
- Lease term: Long Term,12 Months
Price history
| Date | Event | Price |
|---|---|---|
| 5/12/2025 | Listed for rent | $3,300$1/sqft |
Source: | ||
| 5/25/2024 | Listing removed | -- |
Source: | ||
| 5/10/2024 | Listed for rent | $3,300$1/sqft |
Source: | ||
| 4/25/2022 | Sold | -- |
Source: Agent Provided | ||
| 4/6/2022 | Pending sale | $525,000$136/sqft |
Source: | ||
![[object Object]](https://photos.zillowstatic.com/fp/2b89aa4545f315f0b81bbb358e67e14e-p_i.jpg)
