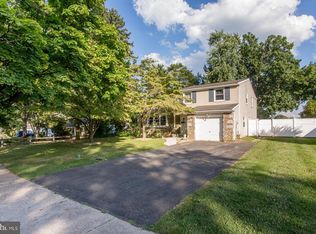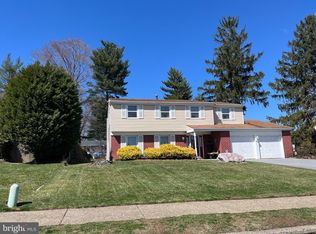Lovely large contemporary style ranch in desireable Neshaminy Valley section of Bensalem. Property has a spacious open floor concept with plenty of bonus rooms off the main living areas which could easily be converted into additional bedrooms from its current 3 bedroom layout. Walk through front door into tiled foyer/hall area. Step left into huge living room. Walk past living room into large dining/eat-in kitchen area. Off kitchen is large den with beautiful wood burning fireplace. Large eat-in kitchen has all new modern appliances and tile flooring flowing perfectly into dinning and den area which contain beautiful hardwood flooring throughout. Off den on left wing of house contains three more rooms which was from converted 2-car garage to the following: a sitting room lounge with imported Italian doors with custom archway. A library/study which all custom bookcase shelving. And a guest bedroom with ample closet space. To right wing of the house includes master bedroom with jack and jill entry to bathroom from both master bedroom and hallway, additional guest bedroom and large laundry room which exterior door to backyard. The entire house has been recently been painted and landscaped with all new mulch and sod in backyard. Walk off back of house through large custom glass sliders into large sunroom allowing plenty of natural ambient light throughout entire home. Sunroom is perfect for enjoying a cup of coffee in morning which overlooks the entire private rear fenced-in yard. Rear shed in yard is included in sale along with all appliances. NEW ROOF - 2017 !! Newer Heater and newer Central Air, which have just been serviced. Come see this rare oversized turn-key rancher before it's gone !
This property is off market, which means it's not currently listed for sale or rent on Zillow. This may be different from what's available on other websites or public sources.


