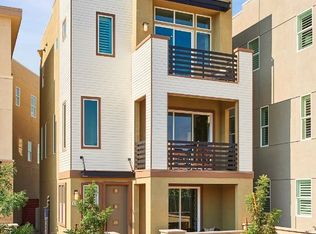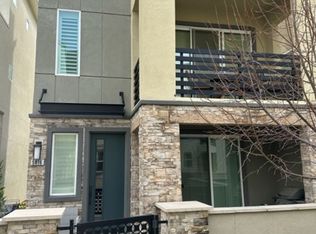Sold for $1,485,000
$1,485,000
5826 Noba Rd, Dublin, CA 94568
5beds
2,691sqft
Residential, Single Family Residence
Built in 2018
2,178 Square Feet Lot
$1,461,800 Zestimate®
$552/sqft
$4,868 Estimated rent
Home value
$1,461,800
$1.33M - $1.61M
$4,868/mo
Zestimate® history
Loading...
Owner options
Explore your selling options
What's special
LOCATION LOCATION LOCATION! Walk to BART! Energy efficient and smart home upgrades. This location is uber convenient where you can walk to BART, walk to the park and nearby shopping! State of the Rec Center with pool, clubhouse, gym, playground and more! This stunning property is a must-see! Don’t miss the opportunity to own a dream home in one of Dublin’s most desirable communities.
Zillow last checked: 8 hours ago
Listing updated: October 22, 2025 at 03:12am
Listed by:
Julie Whitmer DRE #01336108 925-997-5120,
Compass
Bought with:
Sirisha Sinha, DRE #01342758
Skye Residentials
Source: CCAR,MLS#: 41110021
Facts & features
Interior
Bedrooms & bathrooms
- Bedrooms: 5
- Bathrooms: 4
- Full bathrooms: 4
Bathroom
- Features: Shower Over Tub, Solid Surface, Stall Shower, Tile
Kitchen
- Features: Breakfast Bar, Counter - Solid Surface, Stone Counters, Dishwasher, Eat-in Kitchen, Gas Range/Cooktop, Kitchen Island, Microwave, Oven Built-in, Pantry, Refrigerator
Heating
- Individual Rm Controls
Cooling
- Central Air, Other
Appliances
- Included: Dishwasher, Gas Range, Microwave, Oven, Refrigerator, Gas Water Heater, Tankless Water Heater, Dryer, Washer
- Laundry: Laundry Room
Features
- Breakfast Bar, Counter - Solid Surface, Pantry
- Flooring: Hardwood, Tile, Carpet
- Windows: Window Coverings
- Has fireplace: No
- Fireplace features: None
Interior area
- Total structure area: 2,691
- Total interior livable area: 2,691 sqft
Property
Parking
- Total spaces: 2
- Parking features: Attached, Direct Access, Garage Door Opener
- Attached garage spaces: 2
Features
- Levels: Three Or More
- Stories: 3
- Pool features: None, Community
Lot
- Size: 2,178 sqft
- Features: Rectangular Lot
Details
- Parcel number: 98657512
- Special conditions: Standard
Construction
Type & style
- Home type: SingleFamily
- Architectural style: Contemporary
- Property subtype: Residential, Single Family Residence
Materials
- Stucco
- Foundation: Slab
- Roof: Other
Condition
- Existing
- New construction: No
- Year built: 2018
Utilities & green energy
- Electric: No Solar
- Sewer: Public Sewer
- Water: Public
Community & neighborhood
Location
- Region: Dublin
- Subdivision: Boulevard
HOA & financial
HOA
- Has HOA: Yes
- HOA fee: $167 monthly
- Amenities included: Clubhouse, Fitness Center, Playground, Pool, Other
- Services included: Common Area Maint, Management Fee, Reserve Fund
- Association name: ASSOCIA HOA
- Association phone: 800-843-3351
Price history
| Date | Event | Price |
|---|---|---|
| 10/21/2025 | Sold | $1,485,000-6.5%$552/sqft |
Source: | ||
| 10/2/2025 | Pending sale | $1,588,000$590/sqft |
Source: | ||
| 9/2/2025 | Listed for sale | $1,588,000-0.1%$590/sqft |
Source: | ||
| 8/30/2025 | Listing removed | $1,588,800$590/sqft |
Source: | ||
| 4/28/2025 | Price change | $1,588,800-5.9%$590/sqft |
Source: | ||
Public tax history
| Year | Property taxes | Tax assessment |
|---|---|---|
| 2025 | -- | $1,321,867 +2% |
| 2024 | $23,248 +1.3% | $1,295,951 +2% |
| 2023 | $22,955 +1.4% | $1,270,544 +2% |
Find assessor info on the county website
Neighborhood: 94568
Nearby schools
GreatSchools rating
- 7/10Murray Elementary SchoolGrades: K-5Distance: 2 mi
- 7/10Wells Middle SchoolGrades: 6-8Distance: 1 mi
- 10/10Dublin High SchoolGrades: 9-12Distance: 1.6 mi
Schools provided by the listing agent
- District: Dublin (925) 828-2551
Source: CCAR. This data may not be complete. We recommend contacting the local school district to confirm school assignments for this home.
Get a cash offer in 3 minutes
Find out how much your home could sell for in as little as 3 minutes with a no-obligation cash offer.
Estimated market value
$1,461,800

