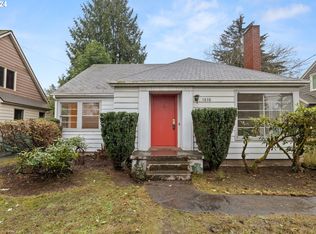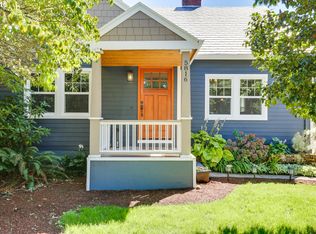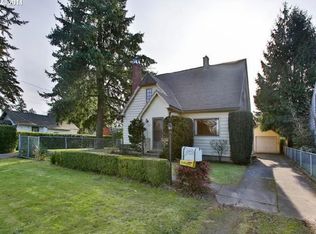Sold
$595,000
5826 NE Wygant St, Portland, OR 97218
3beds
2,303sqft
Residential, Single Family Residence
Built in 1934
9,583.2 Square Feet Lot
$602,700 Zestimate®
$258/sqft
$3,091 Estimated rent
Home value
$602,700
$567,000 - $639,000
$3,091/mo
Zestimate® history
Loading...
Owner options
Explore your selling options
What's special
OFFER ACCPETED - OPEN HOUSE CANCELLED. Pump the brakes -- this is not a drive by. You will be captivated by this Cully gem! Fall in love with the original, charming features coupled with thoughtful updates and mechanical improvements that this home has to offer. Step into a formal entry and be greeted by gleaming hardwood floors, natural woodwork, coved ceilings and a tiled wood burning fireplace with leaded glass built-ins on each side! The functional kitchen has been updated with granite countertops and tiled backsplash, stainless steel appliances with a gas range and period hardware. Upstairs leads to a primary suite with loads of closet storage, 4 skylights, a travertine tile shower bathroom with marmoleum flooring as well as a mini-split sure to keep you warm in winter and cool in summer. And check out that cute little laundry chute in the main floor bathroom! Downstairs you'll find a full unfinished basement with high ceilings, offering potential to add more finished square footage if desired. Newer double pane vinyl and wood frame windows and exterior cedar siding has been installed throughout the home as well. Enjoy a peaceful, beautifully landscaped backyard with lots of shade. Let your green thumb and gardening hobby go wild on this oversized lot! The detached 1 car electric garage is ideal for storage, hobbies or a creative space. Conveniently located blocks from Khunamokst Park, with easy access to the PDX airport, freeways and near hip Cully, Concordia & Beaumont Village commercial districts!
Zillow last checked: 8 hours ago
Listing updated: July 15, 2023 at 01:05am
Listed by:
Heidi Settlemier AlamedaRealtyPdx@gmail.com,
Alameda Realty LLC
Bought with:
Melinda Hood, 200104065
MORE Realty
Source: RMLS (OR),MLS#: 23098553
Facts & features
Interior
Bedrooms & bathrooms
- Bedrooms: 3
- Bathrooms: 2
- Full bathrooms: 2
- Main level bathrooms: 1
Primary bedroom
- Features: Bathroom, Skylight, Closet, Wallto Wall Carpet, Wood Floors
- Level: Upper
- Area: 240
- Dimensions: 12 x 20
Bedroom 2
- Features: Ceiling Fan, Hardwood Floors, Closet
- Level: Main
- Area: 120
- Dimensions: 10 x 12
Bedroom 3
- Features: Hardwood Floors, Closet
- Level: Main
- Area: 99
- Dimensions: 9 x 11
Dining room
- Features: Coved, Hardwood Floors
- Level: Main
- Area: 154
- Dimensions: 11 x 14
Kitchen
- Features: Dishwasher, Gas Appliances, Free Standing Range, Free Standing Refrigerator
- Level: Main
- Area: 120
- Width: 12
Living room
- Features: Builtin Features, Coved, Fireplace, Hardwood Floors
- Level: Main
- Area: 225
- Dimensions: 15 x 15
Heating
- Forced Air, Mini Split, Fireplace(s)
Cooling
- Heat Pump
Appliances
- Included: Dishwasher, Free-Standing Gas Range, Free-Standing Refrigerator, Stainless Steel Appliance(s), Washer/Dryer, Gas Appliances, Free-Standing Range, Electric Water Heater
Features
- Ceiling Fan(s), Granite, Closet, Coved, Built-in Features, Bathroom, Tile
- Flooring: Concrete, Hardwood, Laminate, Tile, Wall to Wall Carpet, Wood
- Doors: Storm Door(s)
- Windows: Double Pane Windows, Storm Window(s), Vinyl Frames, Wood Frames, Skylight(s)
- Basement: Partial,Unfinished
- Number of fireplaces: 1
- Fireplace features: Wood Burning
Interior area
- Total structure area: 2,303
- Total interior livable area: 2,303 sqft
Property
Parking
- Total spaces: 1
- Parking features: Driveway, Garage Door Opener, Detached
- Garage spaces: 1
- Has uncovered spaces: Yes
Features
- Levels: Two
- Stories: 1
- Exterior features: Raised Beds, Yard
- Fencing: Fenced
Lot
- Size: 9,583 sqft
- Dimensions: 9,500 sq. ft.
- Features: Level, Private, SqFt 7000 to 9999
Details
- Parcel number: R115624
- Other equipment: Air Cleaner
Construction
Type & style
- Home type: SingleFamily
- Architectural style: Cottage
- Property subtype: Residential, Single Family Residence
Materials
- Cedar
- Foundation: Concrete Perimeter
- Roof: Composition
Condition
- Updated/Remodeled
- New construction: No
- Year built: 1934
Utilities & green energy
- Gas: Gas
- Sewer: Public Sewer
- Water: Public
Community & neighborhood
Security
- Security features: Security Lights
Location
- Region: Portland
- Subdivision: Cully Neighborhood
Other
Other facts
- Listing terms: Cash,Conventional,FHA,VA Loan
- Road surface type: Paved
Price history
| Date | Event | Price |
|---|---|---|
| 7/14/2023 | Sold | $595,000+3.5%$258/sqft |
Source: | ||
| 6/25/2023 | Pending sale | $575,000$250/sqft |
Source: | ||
| 6/22/2023 | Listed for sale | $575,000+679.7%$250/sqft |
Source: | ||
| 2/1/1992 | Sold | $73,750$32/sqft |
Source: Agent Provided | ||
Public tax history
| Year | Property taxes | Tax assessment |
|---|---|---|
| 2025 | $5,511 +3.7% | $204,540 +3% |
| 2024 | $5,313 +4% | $198,590 +3% |
| 2023 | $5,109 +2.2% | $192,810 +3% |
Find assessor info on the county website
Neighborhood: Cully
Nearby schools
GreatSchools rating
- 8/10Rigler Elementary SchoolGrades: K-5Distance: 0.3 mi
- 10/10Beaumont Middle SchoolGrades: 6-8Distance: 1.1 mi
- 4/10Leodis V. McDaniel High SchoolGrades: 9-12Distance: 1.5 mi
Schools provided by the listing agent
- Elementary: Rigler
- Middle: Beaumont
- High: Leodis Mcdaniel
Source: RMLS (OR). This data may not be complete. We recommend contacting the local school district to confirm school assignments for this home.
Get a cash offer in 3 minutes
Find out how much your home could sell for in as little as 3 minutes with a no-obligation cash offer.
Estimated market value
$602,700
Get a cash offer in 3 minutes
Find out how much your home could sell for in as little as 3 minutes with a no-obligation cash offer.
Estimated market value
$602,700


