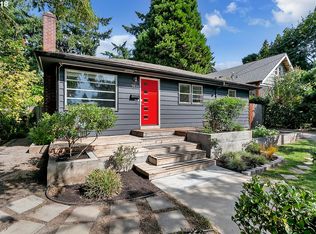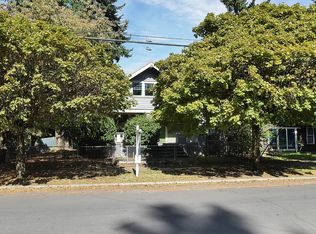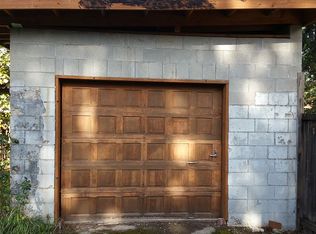Sold
$905,000
5826 NE 27th Ave, Portland, OR 97211
4beds
2,760sqft
Residential, Single Family Residence
Built in 1914
5,227.2 Square Feet Lot
$885,900 Zestimate®
$328/sqft
$4,171 Estimated rent
Home value
$885,900
$824,000 - $948,000
$4,171/mo
Zestimate® history
Loading...
Owner options
Explore your selling options
What's special
Houses this special don’t come along every day! Nestled into a big green yard full of native plants, welcome to your perfectly Portland home - unique, full of character and ready to nurture all your dreams. Relax and greet the neighbors on the fabulous front porch with beautiful fir finishes and wood detailing everywhere you look. A living room with more warm fir floors and wainscoted walls welcomes you home, and there’s a cute wood stove to keep you cozy when colder weather rolls in. Original fir floors and an elegant box beam ceiling add vintage character to the mindfully remodeled kitchen with natural wood finishes paired with the crisp, clean look of white cabinets and an emerald green backsplash for a pleasant pop of color. Enjoy clever efficiencies like a genius stairwell pantry that transforms an underutilized space into storage for food, appliances, kitchen utensils and more. The flexible floor plan has two bedrooms and a lovely family room on the main, two more bedrooms upstairs and a bathroom on every level! And don’t forget the spacious basement with great head height, plenty of room for storage, and an exterior entrance so you can explore your ADU dreams. All this in your dream neighborhood! Walk or bike to all the food and fun on Killingsworth and Alberta; just a few short blocks to Extracto Coffee, DAME, Expatriate and more! Groceries and pet supplies at New Seasons and Mud Bay are mere minutes away. Check out the back of our flyer for all the nearby hot spots! Welcome home. [Home Energy Score = 7. HES Report at https://rpt.greenbuildingregistry.com/hes/OR10080939]
Zillow last checked: 8 hours ago
Listing updated: May 22, 2025 at 03:36am
Listed by:
Shannon Sansoterra 503-260-9383,
Think Real Estate,
Charity Chesnek 503-997-1372,
Think Real Estate
Bought with:
Megan Feil, 201240894
Urban Nest Realty
Source: RMLS (OR),MLS#: 545897798
Facts & features
Interior
Bedrooms & bathrooms
- Bedrooms: 4
- Bathrooms: 3
- Full bathrooms: 2
- Partial bathrooms: 1
- Main level bathrooms: 1
Primary bedroom
- Features: Bathroom, Wood Floors
- Level: Upper
- Area: 160
- Dimensions: 16 x 10
Bedroom 2
- Features: Double Closet, Wood Floors
- Level: Main
- Area: 143
- Dimensions: 13 x 11
Bedroom 3
- Features: Wood Floors
- Level: Main
- Area: 247
- Dimensions: 13 x 19
Bedroom 4
- Features: Bookcases, Wood Floors
- Level: Upper
- Area: 130
- Dimensions: 13 x 10
Dining room
- Features: Wainscoting, Wood Floors
- Level: Main
- Area: 156
- Dimensions: 13 x 12
Family room
- Features: Builtin Features, Exterior Entry, Wood Floors
- Level: Main
- Area: 121
- Dimensions: 11 x 11
Kitchen
- Features: Dishwasher, Gas Appliances, Free Standing Range, Free Standing Refrigerator, Wood Floors
- Level: Main
- Area: 132
- Width: 11
Living room
- Features: Wainscoting, Wood Floors, Wood Stove
- Level: Main
- Area: 143
- Dimensions: 13 x 11
Office
- Features: Wood Floors
- Level: Upper
- Area: 170
- Dimensions: 17 x 10
Heating
- Heat Pump, Wood Stove
Cooling
- Heat Pump
Appliances
- Included: Dishwasher, Free-Standing Gas Range, Free-Standing Refrigerator, Range Hood, Stainless Steel Appliance(s), Washer/Dryer, Gas Appliances, Free-Standing Range, Tankless Water Heater
- Laundry: Laundry Room
Features
- Soaking Tub, Wainscoting, Bookcases, Double Closet, Built-in Features, Bathroom, Pantry
- Flooring: Wood
- Windows: Double Pane Windows, Vinyl Frames, Wood Frames
- Basement: Exterior Entry,Partial,Partially Finished
- Number of fireplaces: 1
- Fireplace features: Stove, Wood Burning Stove
Interior area
- Total structure area: 2,760
- Total interior livable area: 2,760 sqft
Property
Parking
- Parking features: On Street, Parking Pad
- Has uncovered spaces: Yes
Features
- Stories: 3
- Patio & porch: Covered Deck, Patio, Porch
- Exterior features: Garden, Yard, Exterior Entry
- Fencing: Fenced
Lot
- Size: 5,227 sqft
- Dimensions: 50 x 100
- Features: Level, SqFt 5000 to 6999
Details
- Additional structures: ToolShed
- Parcel number: R190182
- Zoning: R2.5
Construction
Type & style
- Home type: SingleFamily
- Architectural style: Bungalow,Craftsman
- Property subtype: Residential, Single Family Residence
Materials
- Shake Siding, Wood Siding
- Foundation: Concrete Perimeter
- Roof: Composition
Condition
- Resale
- New construction: No
- Year built: 1914
Utilities & green energy
- Sewer: Public Sewer
- Water: Public
- Utilities for property: Cable Connected, DSL
Community & neighborhood
Location
- Region: Portland
- Subdivision: Concordia
Other
Other facts
- Listing terms: Cash,Conventional
- Road surface type: Paved
Price history
| Date | Event | Price |
|---|---|---|
| 5/22/2025 | Sold | $905,000+6.5%$328/sqft |
Source: | ||
| 5/6/2025 | Pending sale | $849,900$308/sqft |
Source: | ||
| 5/2/2025 | Listed for sale | $849,9000%$308/sqft |
Source: | ||
| 6/20/2023 | Sold | $850,000+6.4%$308/sqft |
Source: | ||
| 5/15/2023 | Pending sale | $799,000$289/sqft |
Source: | ||
Public tax history
| Year | Property taxes | Tax assessment |
|---|---|---|
| 2025 | $4,793 +3.7% | $177,900 +3% |
| 2024 | $4,621 +4% | $172,720 +3% |
| 2023 | $4,444 +2.2% | $167,690 +3% |
Find assessor info on the county website
Neighborhood: Concordia
Nearby schools
GreatSchools rating
- 6/10Faubion Elementary SchoolGrades: PK-8Distance: 0.5 mi
- 5/10Jefferson High SchoolGrades: 9-12Distance: 1.7 mi
- 4/10Leodis V. McDaniel High SchoolGrades: 9-12Distance: 3.2 mi
Schools provided by the listing agent
- Elementary: Faubion
- Middle: Faubion
- High: Jefferson,Leodis Mcdaniel
Source: RMLS (OR). This data may not be complete. We recommend contacting the local school district to confirm school assignments for this home.
Get a cash offer in 3 minutes
Find out how much your home could sell for in as little as 3 minutes with a no-obligation cash offer.
Estimated market value
$885,900
Get a cash offer in 3 minutes
Find out how much your home could sell for in as little as 3 minutes with a no-obligation cash offer.
Estimated market value
$885,900


