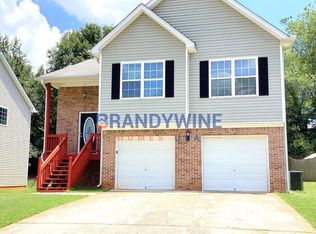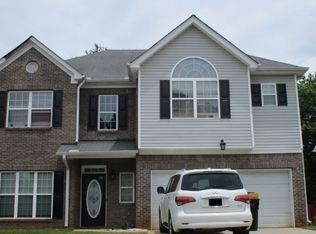Closed
$300,000
5826 Mays Ridge Ct, Rex, GA 30273
4beds
2,340sqft
Single Family Residence
Built in 2004
740.52 Square Feet Lot
$293,300 Zestimate®
$128/sqft
$2,087 Estimated rent
Home value
$293,300
$255,000 - $337,000
$2,087/mo
Zestimate® history
Loading...
Owner options
Explore your selling options
What's special
Back on the market due to no fault of the seller. Elevate your living experience with this exquisite two-story home nestled in a serene neighborhood. With 4 bedrooms, 2.5 bathrooms, and 2,340 sqft, this residence offers ample space for comfortable living. A grand two-story entry foyer welcomes you inside, setting the tone for the elegance and comfort that awaits. The inviting front porch beckons you to relax and enjoy the neighborhood ambiance. Entertain with style in the formal dining room, perfect for hosting intimate dinners or festive gatherings. The two-car garage provides ample parking and storage space for your vehicles and belongings, while a thoughtfully designed half bathroom on the lower level adds convenience for guests. The heart of the home is the spacious eat-in kitchen, featuring sleek stainless-steel appliances and solid surface countertops, creating an inviting space to prepare and enjoy meals. Unwind in the expansive family room, complete with a fireplace, fostering a warm and inviting atmosphere for gatherings with loved ones. Upstairs, retreat to the primary bedroom oasis, featuring walk-in closets and an ensuite bathroom with a double vanity, separate shower, and indulgent soaking tub. Three additional generously sized bedrooms provide ample space for family and guests, while a full bathroom and dedicated laundry room add convenience to daily living. Step outside to the expansive backyard, perfect for adding a patio for outdoor dining, relaxation, and entertaining. (Property was pressure washed. Third party website may or may not be displaying correct pictures)
Zillow last checked: 8 hours ago
Listing updated: September 25, 2024 at 10:13am
Listed by:
Morgan Green 678-536-7694,
Compass
Bought with:
Kenyetta Dunlap, 435101
Keller Williams Realty Atl. Partners
Source: GAMLS,MLS#: 10344393
Facts & features
Interior
Bedrooms & bathrooms
- Bedrooms: 4
- Bathrooms: 3
- Full bathrooms: 2
- 1/2 bathrooms: 1
Heating
- Forced Air, Natural Gas
Cooling
- Ceiling Fan(s), Central Air
Appliances
- Included: Other
- Laundry: Upper Level
Features
- Double Vanity, Entrance Foyer, High Ceilings
- Flooring: Other
- Basement: None
- Number of fireplaces: 1
Interior area
- Total structure area: 2,340
- Total interior livable area: 2,340 sqft
- Finished area above ground: 2,340
- Finished area below ground: 0
Property
Parking
- Total spaces: 2
- Parking features: Garage
- Has garage: Yes
Features
- Levels: Two
- Stories: 2
Lot
- Size: 740.52 sqft
- Features: Level
Details
- Parcel number: 12154A A050
Construction
Type & style
- Home type: SingleFamily
- Architectural style: Traditional
- Property subtype: Single Family Residence
Materials
- Other
- Roof: Composition
Condition
- Resale
- New construction: No
- Year built: 2004
Utilities & green energy
- Sewer: Public Sewer
- Water: Public
- Utilities for property: Electricity Available, Sewer Available, Water Available, Other
Community & neighborhood
Community
- Community features: None
Location
- Region: Rex
- Subdivision: Mays Ridge
Other
Other facts
- Listing agreement: Exclusive Agency,Exclusive Right To Sell
Price history
| Date | Event | Price |
|---|---|---|
| 9/20/2024 | Sold | $300,000+0%$128/sqft |
Source: | ||
| 9/6/2024 | Pending sale | $299,999$128/sqft |
Source: | ||
| 8/9/2024 | Price change | $299,999-2.9%$128/sqft |
Source: | ||
| 7/26/2024 | Listed for sale | $309,000$132/sqft |
Source: | ||
| 7/22/2024 | Listing removed | $309,000$132/sqft |
Source: | ||
Public tax history
| Year | Property taxes | Tax assessment |
|---|---|---|
| 2024 | $3,402 +34.1% | $96,240 -1% |
| 2023 | $2,537 +3.6% | $97,200 +36.1% |
| 2022 | $2,448 +9.2% | $71,400 +8.5% |
Find assessor info on the county website
Neighborhood: 30273
Nearby schools
GreatSchools rating
- 4/10Roberta T. Smith Elementary SchoolGrades: PK-5Distance: 1.8 mi
- 7/10Adamson Middle SchoolGrades: 6-8Distance: 1.5 mi
- 4/10Morrow High SchoolGrades: 9-12Distance: 3.1 mi
Schools provided by the listing agent
- Elementary: Roberta Smith
- Middle: Adamson
- High: Morrow
Source: GAMLS. This data may not be complete. We recommend contacting the local school district to confirm school assignments for this home.
Get a cash offer in 3 minutes
Find out how much your home could sell for in as little as 3 minutes with a no-obligation cash offer.
Estimated market value$293,300
Get a cash offer in 3 minutes
Find out how much your home could sell for in as little as 3 minutes with a no-obligation cash offer.
Estimated market value
$293,300

