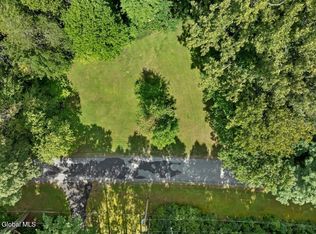GALWAY Schools- This is a must see! Extremely private location on a quiet country road yet an easy commute to Saratoga, Great Sacandaga, Amsterdam or Cap Dist. Nicely situated on 3.75 acres, we offer this absolutely adorable 2BR/1.5 bath with a custom kitchen featuring SS appliances, wood floors, 2 car garage and a paved driveway. The garage is 90% finished and could be easily converted to family room, req room, BR, etc. Outside fun offers a deck and above ground pool on landscaped grounds. Super clean.
This property is off market, which means it's not currently listed for sale or rent on Zillow. This may be different from what's available on other websites or public sources.
